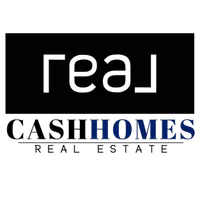$422,500
$439,000
3.8%For more information regarding the value of a property, please contact us for a free consultation.
8421 W CASTLE ISLAND AVE Chicago, IL 60656
5 Beds
3 Baths
3,600 SqFt
Key Details
Sold Price $422,500
Property Type Single Family Home
Sub Type Detached Single
Listing Status Sold
Purchase Type For Sale
Square Footage 3,600 sqft
Price per Sqft $117
MLS Listing ID 10625171
Sold Date 05/08/20
Style Step Ranch
Bedrooms 5
Full Baths 3
Annual Tax Amount $6,691
Tax Year 2018
Lot Size 6,015 Sqft
Lot Dimensions 32X185
Property Sub-Type Detached Single
Property Description
Custom Built All Face Sprawling Brick Ranch with Amazing Layout and Large Park-Like Yard Including 25x24 Garage with Party Door. This Home Features 5 Large Bedrms and 3 Full Baths, Large Entryway, Sunny Living Rm with Bay Windows, Dining Rm, Chef's Kitchen with Large Breakfast Bar, Buffet, High Quality Cabinets, SS Appls and Seperate Eat-In Area, Beautiful 1st Flr Family Room with Fireplace with Sliding Glass Doors Leading to Large Deck, PATIO & Yard. Huge Basement Perfect for Entertaining with 2 Bedrms, Storage Rm, Laundry & Utility with a Walkout, 2nd Kitchen with Eat-In Area and Large Recreation Room. Lots of Walk In Closets and Storage NEW UPDATES INCLUDE - Both Kitchens, All Appliances, Finished Basement with Bath & Kitchen, Furnace and Air Condenser. Close to Public Transportation
Location
State IL
County Cook
Area Chi - O'Hare
Rooms
Basement Full, English
Interior
Interior Features Hardwood Floors, In-Law Arrangement, First Floor Full Bath, Built-in Features, Walk-In Closet(s)
Heating Natural Gas
Cooling Central Air
Fireplaces Number 1
Fireplace Y
Exterior
Exterior Feature Deck, Patio
Parking Features Detached
Garage Spaces 2.5
Building
Lot Description Fenced Yard
Sewer Public Sewer
Water Lake Michigan
New Construction false
Schools
Elementary Schools Dirksen Elementary School
Middle Schools Dirksen Elementary School
High Schools Taft High School
School District 299 , 299, 299
Others
HOA Fee Include None
Ownership Fee Simple
Special Listing Condition None
Read Less
Want to know what your home might be worth? Contact us for a FREE valuation!

Our team is ready to help you sell your home for the highest possible price ASAP

© 2025 Listings courtesy of MRED as distributed by MLS GRID. All Rights Reserved.
Bought with James Miller • Direct Broker LLC





