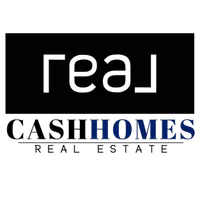4538 N Seminole DR Glenview, IL 60026
2 Beds
2.5 Baths
2,153 SqFt
OPEN HOUSE
Sun Apr 06, 12:00pm - 2:00pm
UPDATED:
Key Details
Property Type Townhouse
Sub Type Townhouse-2 Story
Listing Status Active
Purchase Type For Sale
Square Footage 2,153 sqft
Price per Sqft $320
Subdivision Indian Ridge
MLS Listing ID 12323592
Bedrooms 2
Full Baths 2
Half Baths 1
HOA Fees $360/mo
Year Built 1998
Annual Tax Amount $9,902
Tax Year 2023
Lot Dimensions 3103
Property Sub-Type Townhouse-2 Story
Property Description
Location
State IL
County Cook
Area Glenview / Golf
Rooms
Basement Finished, Full
Interior
Interior Features Cathedral Ceiling(s), Hardwood Floors, Storage, Walk-In Closet(s), Open Floorplan
Heating Natural Gas
Cooling Central Air
Fireplaces Number 1
Fireplaces Type Gas Log, Gas Starter
Equipment Security System, Ceiling Fan(s), Sump Pump, Sprinkler-Lawn, Water Heater-Gas
Fireplace Y
Appliance Range, Microwave, Dishwasher, Refrigerator, Humidifier
Laundry In Unit
Exterior
Exterior Feature Patio
Garage Spaces 2.0
Roof Type Shake
Building
Dwelling Type Attached Single
Story 2
Sewer Public Sewer
Water Public
New Construction false
Schools
Elementary Schools Henry Winkelman Elementary Schoo
Middle Schools Field School
High Schools Glenbrook South High School
School District 31 , 31, 225
Others
HOA Fee Include Lawn Care,Snow Removal
Ownership Fee Simple w/ HO Assn.
Special Listing Condition None
Pets Allowed Cats OK, Dogs OK






