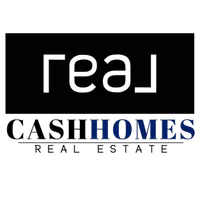$355,100
$355,000
For more information regarding the value of a property, please contact us for a free consultation.
483 W St Charles RD #483 Elmhurst, IL 60126
3 Beds
1.5 Baths
1,408 SqFt
Key Details
Sold Price $355,100
Property Type Condo
Sub Type Condo
Listing Status Sold
Purchase Type For Sale
Square Footage 1,408 sqft
Price per Sqft $252
MLS Listing ID 12412524
Sold Date 08/26/25
Bedrooms 3
Full Baths 1
Half Baths 1
HOA Fees $175/mo
Year Built 1948
Annual Tax Amount $5,378
Tax Year 2024
Lot Dimensions COMMON
Property Sub-Type Condo
Property Description
Beautifully renovated end-unit, 3-bedroom brick townhome, ideally situated in the highly sought-after town of Elmhurst. This meticulously maintained home features a designer custom kitchen with stainless steel appliances (2023), updated bathrooms, spacious family room and hardwood floors throughout. The inviting main level boasts a large living room with a bay window and a generous separate dining room. The kitchen opens to a wonderful, covered porch - perfect for outdoor entertaining and grilling. Upstairs, you'll find three bedrooms, including a spacious master bedroom, all with easy access to a full bath. Ample storage is available throughout the home, including a large laundry room and plenty of closet space. Additional improvements include a newer roof and annual HVAC servicing, ensuring everything is in fantastic condition. Enjoy the convenience of a 1-car detached garage with extra storage, plus one additional assigned parking space. Located on a quiet neighborhood street close to the commuter train, Prairie Path, shopping, York High School, Elmhurst University, and the vibrant downtown, this move-in-ready home offers both comfort and accessibility.
Location
State IL
County Dupage
Area Elmhurst
Rooms
Basement Finished, Full
Interior
Heating Natural Gas, Forced Air
Cooling Central Air
Flooring Hardwood
Fireplace N
Appliance Range, Microwave, Dishwasher, Refrigerator, Washer, Dryer, Stainless Steel Appliance(s)
Laundry In Unit
Exterior
Garage Spaces 1.0
Building
Building Description Brick, No
Story 2
Sewer Public Sewer
Water Lake Michigan
Structure Type Brick
New Construction false
Schools
Elementary Schools Hawthorne Elementary School
Middle Schools Sandburg Middle School
High Schools York Community High School
School District 205 , 205, 205
Others
HOA Fee Include Insurance,Exterior Maintenance,Lawn Care,Scavenger
Ownership Condo
Special Listing Condition None
Pets Allowed Cats OK, Dogs OK
Read Less
Want to know what your home might be worth? Contact us for a FREE valuation!

Our team is ready to help you sell your home for the highest possible price ASAP

© 2025 Listings courtesy of MRED as distributed by MLS GRID. All Rights Reserved.
Bought with Neelam Dwivedi • RAJ Realty & Investment Co.





