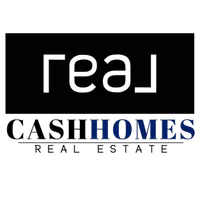$330,000
$357,900
7.8%For more information regarding the value of a property, please contact us for a free consultation.
195 E State ST South Elgin, IL 60177
3 Beds
3.5 Baths
1,807 SqFt
Key Details
Sold Price $330,000
Property Type Single Family Home
Sub Type Detached Single
Listing Status Sold
Purchase Type For Sale
Square Footage 1,807 sqft
Price per Sqft $182
MLS Listing ID 12312406
Sold Date 07/15/25
Style American 4-Sq.
Bedrooms 3
Full Baths 3
Half Baths 1
Year Built 1910
Annual Tax Amount $7,162
Tax Year 2023
Lot Size 0.450 Acres
Lot Dimensions 148 X 134
Property Sub-Type Detached Single
Property Description
Unique property in South Elgin Village Center District. This home can be used for residential purposes or many, many business purposes. Has parking for six extra cars and garage space with workshop or other useful ideas and some floor storage above garage. Back and front porches. Back porch has wood burning fireplace with many unusual doors and storage areas. A little eating area as well as half bathroom. The main living area has hardwood floors under the carpet and very nice handrails and staircase. Some built-in's with tons of charm. Basement has second kitchen area, recreation room and full bathroom along with laundry area. Hot water tank was just installed in 2024. Upstairs bedrooms have 2 full baths. One of which has double sinks and was a fourth bedroom at one time. There are interior stairs to the floored attic space that is large enough to stand up in.
Location
State IL
County Kane
Area South Elgin
Rooms
Basement Finished, Full
Interior
Heating Natural Gas, Forced Air
Cooling Central Air
Flooring Hardwood
Fireplaces Number 1
Fireplaces Type Wood Burning
Equipment TV-Cable, CO Detectors, Ceiling Fan(s), Sump Pump
Fireplace Y
Appliance Dishwasher, Refrigerator, Washer, Dryer, Humidifier
Laundry Gas Dryer Hookup, In Unit
Exterior
Garage Spaces 1.0
Community Features Park, Curbs, Street Lights, Street Paved
Roof Type Asphalt
Building
Lot Description Corner Lot
Building Description Aluminum Siding, No
Sewer Public Sewer
Water Public
Structure Type Aluminum Siding
New Construction false
Schools
Elementary Schools Clinton Elementary School
Middle Schools Kenyon Woods Middle School
High Schools South Elgin High School
School District 46 , 46, 46
Others
HOA Fee Include None
Ownership Fee Simple
Special Listing Condition None
Read Less
Want to know what your home might be worth? Contact us for a FREE valuation!

Our team is ready to help you sell your home for the highest possible price ASAP

© 2025 Listings courtesy of MRED as distributed by MLS GRID. All Rights Reserved.
Bought with Tim Binning • RE/MAX All Pro





