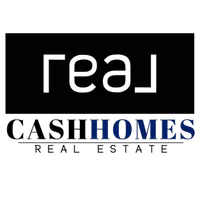$230,000
$239,900
4.1%For more information regarding the value of a property, please contact us for a free consultation.
5950 OAKWOOD DR #1L Lisle, IL 60532
2 Beds
1.5 Baths
1,250 SqFt
Key Details
Sold Price $230,000
Property Type Condo
Sub Type Condo
Listing Status Sold
Purchase Type For Sale
Square Footage 1,250 sqft
Price per Sqft $184
Subdivision Four Lakes
MLS Listing ID 12304351
Sold Date 04/04/25
Bedrooms 2
Full Baths 1
Half Baths 1
HOA Fees $350/mo
Rental Info Yes
Year Built 2005
Annual Tax Amount $4,677
Tax Year 2023
Lot Dimensions COMMON
Property Sub-Type Condo
Property Description
Spacious 2-bedroom, 1.5-bath 1st-floor end unit with a stunning updated kitchen! This condo offers an in-unit washer/dryer, a large patio, and plenty of upgrades. The kitchen boasts granite countertops, tall cabinetry, a stylish tile backsplash, and an extended granite breakfast bar-perfect for dining or a workstation. The primary bedroom features a walk-in closet for ample storage. Enjoy resort-style living year-round with skiing, boating, fishing, volleyball, tennis, and scenic trails just steps away. Plus, Base Camp and TK Gym are located within the community! Pace Bus runs through the subdivision, and the Metra is just minutes away, with quick access to I-355, I-88, and I-55 for an easy commute.
Location
State IL
County Dupage
Area Lisle
Rooms
Basement None
Interior
Interior Features Elevator, First Floor Bedroom, First Floor Laundry, First Floor Full Bath, Laundry Hook-Up in Unit, Walk-In Closet(s), Drapes/Blinds, Granite Counters
Heating Natural Gas, Forced Air
Cooling Central Air
Fireplaces Number 1
Fireplaces Type Wood Burning
Equipment Intercom, Ceiling Fan(s)
Fireplace Y
Appliance Range, Microwave, Dishwasher, Refrigerator, Washer, Dryer, Disposal
Laundry In Unit
Exterior
Exterior Feature Patio, End Unit
Amenities Available Elevator(s), Pool, Restaurant, Security Door Lock(s), Tennis Court(s)
Building
Story 6
Sewer Public Sewer
Water Lake Michigan, Public
New Construction false
Schools
Elementary Schools Goodrich Elementary School
Middle Schools Thomas Jefferson Junior High Sch
High Schools North High School
School District 68 , 68, 99
Others
HOA Fee Include Water,Parking,Clubhouse,Exercise Facilities,Pool,Exterior Maintenance,Lawn Care,Scavenger,Snow Removal
Ownership Condo
Special Listing Condition None
Pets Allowed Cats OK, Deposit Required, Dogs OK, Number Limit
Read Less
Want to know what your home might be worth? Contact us for a FREE valuation!

Our team is ready to help you sell your home for the highest possible price ASAP

© 2025 Listings courtesy of MRED as distributed by MLS GRID. All Rights Reserved.
Bought with Jennifer Oukrust • Compass





