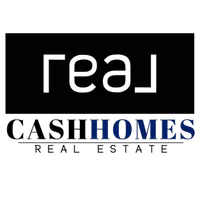$550,000
$550,000
For more information regarding the value of a property, please contact us for a free consultation.
204 Chapin WAY Oswego, IL 60543
4 Beds
2.5 Baths
2,834 SqFt
Key Details
Sold Price $550,000
Property Type Single Family Home
Sub Type Detached Single
Listing Status Sold
Purchase Type For Sale
Square Footage 2,834 sqft
Price per Sqft $194
Subdivision Prescott Mill
MLS Listing ID 12289521
Sold Date 04/01/25
Style Traditional
Bedrooms 4
Full Baths 2
Half Baths 1
HOA Fees $39/qua
Year Built 2007
Annual Tax Amount $11,997
Tax Year 2023
Lot Size 10,018 Sqft
Lot Dimensions 79X122X85X120
Property Sub-Type Detached Single
Property Description
Updated & Like-New Prescott Mill Home With Premium Waterfront Location Features Open Floorplan With Upgraded Kitchen, Formal Dining Room, 1st Floor Office, 3 Car Garage, Full Basement & Many Newer "Big Ticket" Items. Entertain In Your Eat-In Kitchen With Granite Countertops, 42" White Cabinets With Crown Molding & Under-Cabinet Lighting, Beautiful Tiled Backsplash, Island/Breakfast Bar, Coffee Bar, Butler's Pantry, Recessed Lighting & Porcelain Plank Tile Flooring Throughout the 1st Floor. Relax In The Bright & Captivating Family Room Boasting Elegant Woodburning Fireplace & Incredible Waterfront Views. Formal Dining Room, Sitting/Living Room, Private Office, Laundry Room & 2-Story Foyer Complete 1st Floor. Unwind In The Spacious Primary Suite With Vaulted Ceiling, Sitting Area, 2 Large Walk-In Closets, Soaking Tub, Separate Walk-In Tiled Shower & Updated Porcelain Plank Tile Flooring In Primary Bathroom. Desirable 1400 Sq. Ft. Basement Is Framed Out With Roughed-In Bathroom & Just Awaits Finishing. Enjoy Your Remarkable Backyard Retreat With Beautiful Brick Paver Patio, Pergola, Firepit, Fully Fenced & One Of The Best Views In The Neighborhood. Updates Include Roof (2019) with 30-year warranty, Furnace & A/C (2024), Driveway (2023), All Appliances (2018), Sump Pump (2020), Ejector Pump (2020), Remodeled Kitchen & Bathrooms, Porcelain Plank Tile Flooring, Carpeting, Walls/Ceilings/Doors/Moulding Painted, Window Treatments, Landscaping, Security System & Electrical Hookup For Generator. Sought-After Prescott Mill Features 46 Acre Park With Playground, Walking Trail & Scenic Prairie Wetlands. Top Ranked Oswego Schools.
Location
State IL
County Kendall
Area Oswego
Rooms
Basement Unfinished, Bath/Stubbed, Full
Interior
Interior Features Cathedral Ceiling(s), Bar-Dry, First Floor Laundry, Built-in Features, Walk-In Closet(s), Open Floorplan, Some Carpeting, Granite Counters, Pantry
Heating Natural Gas, Forced Air
Cooling Central Air
Fireplaces Number 1
Fireplaces Type Wood Burning, Gas Starter
Equipment Water-Softener Owned, TV-Cable, Security System, CO Detectors, Ceiling Fan(s), Sump Pump, Backup Sump Pump;, Water Heater-Gas
Fireplace Y
Appliance Range, Microwave, Dishwasher, Refrigerator, Washer, Dryer, Disposal, Stainless Steel Appliance(s), Water Softener, Humidifier
Laundry Gas Dryer Hookup, In Unit, Sink
Exterior
Exterior Feature Patio, Porch, Brick Paver Patio, Storms/Screens
Garage Spaces 3.0
Community Features Park, Lake, Curbs, Sidewalks, Street Lights, Street Paved
Roof Type Asphalt
Building
Lot Description Wetlands, Landscaped, Mature Trees
Sewer Public Sewer
Water Public
New Construction false
Schools
Elementary Schools Southbury Elementary School
Middle Schools Murphy Junior High School
High Schools Oswego East High School
School District 308 , 308, 308
Others
HOA Fee Include Other
Ownership Fee Simple w/ HO Assn.
Special Listing Condition None
Read Less
Want to know what your home might be worth? Contact us for a FREE valuation!

Our team is ready to help you sell your home for the highest possible price ASAP

© 2025 Listings courtesy of MRED as distributed by MLS GRID. All Rights Reserved.
Bought with Paula Schatz • Realty Executives Premier Illinois





