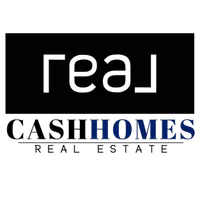$585,000
$600,000
2.5%For more information regarding the value of a property, please contact us for a free consultation.
554 Kelly RD Caledonia, IL 61011
4 Beds
2.5 Baths
3,087 SqFt
Key Details
Sold Price $585,000
Property Type Single Family Home
Sub Type Detached Single
Listing Status Sold
Purchase Type For Sale
Square Footage 3,087 sqft
Price per Sqft $189
MLS Listing ID 12299929
Sold Date 03/26/25
Bedrooms 4
Full Baths 2
Half Baths 1
Year Built 1963
Annual Tax Amount $6,322
Tax Year 2023
Lot Size 20.000 Acres
Lot Dimensions 165.73X1758.15X282.44X1763.49
Property Sub-Type Detached Single
Property Description
Set on almost 20 wooded acres backing up to Willow Creek, this peaceful property offers a spacious home with thoughtful details. The main level features a formal dining room, a family room with vaulted ceilings and a corner wood-burning fireplace, and a well-appointed kitchen with ample cupboard and counter space, plus room for a large table. The primary suite is on the main floor with a private bath, while three additional bedrooms and a full bath are located upstairs. A 20x40 great room addition, built around 2010, provides extra living space with in-floor radiant heat and a mini-split for climate control. The partially finished basement offers ample storage space and a designated laundry area, with just a few finishing touches needed to complete it. The home includes multiple mini-splits, electric radiant floor heat upstairs, and a furnace with AC added in 2022. A whole-house standby generator adds convenience. The roof was replaced in 2018, and the property has a well, septic (replaced in 1999), and propane. Equestrian facilities include a stable with four tie stalls, a grain bin, and a dog kennel. Two luffing sheds are positioned nearby for additional shelter. A large 40x80 outbuilding on a concrete slab features two overhead doors, a larger side door, partial heating, and plumbing in the mudroom off the garage for laundry. This property blends comfort, function, and a beautiful natural setting.
Location
State IL
County Boone
Area Argyle / Caledonia
Rooms
Basement Full
Interior
Interior Features Cathedral Ceiling(s), First Floor Bedroom, First Floor Full Bath
Heating Propane, Radiant
Cooling Central Air
Fireplaces Number 1
Fireplaces Type Wood Burning Stove
Fireplace Y
Appliance Range, Microwave, Dishwasher, Refrigerator
Exterior
Exterior Feature Patio
Parking Features Attached
Garage Spaces 2.0
Roof Type Asphalt
Building
Lot Description Horses Allowed, Wooded, Creek
Sewer Septic-Private
Water Well
New Construction false
Schools
Elementary Schools Caledonia Elementary School
Middle Schools Belvidere Central Middle School
High Schools Belvidere North High School
School District 100 , 100, 100
Others
HOA Fee Include None
Ownership Fee Simple
Special Listing Condition None
Read Less
Want to know what your home might be worth? Contact us for a FREE valuation!

Our team is ready to help you sell your home for the highest possible price ASAP

© 2025 Listings courtesy of MRED as distributed by MLS GRID. All Rights Reserved.
Bought with Amelia Herrera • Su Familia Real Estate





