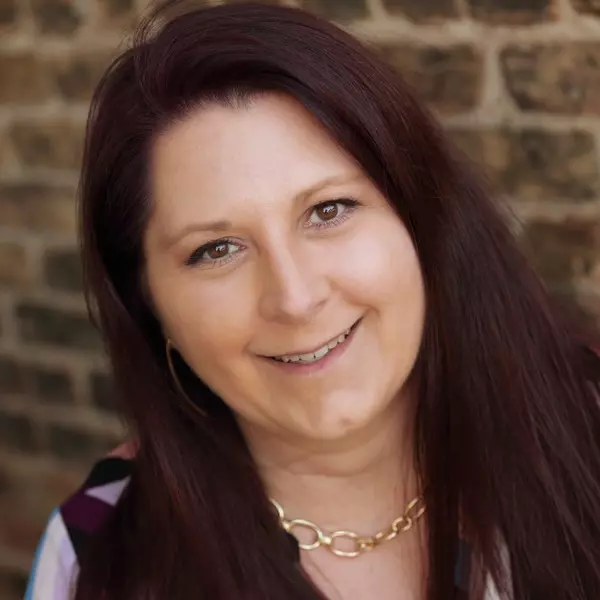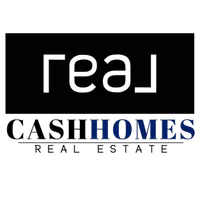$425,000
$435,000
2.3%For more information regarding the value of a property, please contact us for a free consultation.
2375 Fairfield AVE Yorkville, IL 60560
3 Beds
2 Baths
1,866 SqFt
Key Details
Sold Price $425,000
Property Type Single Family Home
Sub Type Detached Single
Listing Status Sold
Purchase Type For Sale
Square Footage 1,866 sqft
Price per Sqft $227
Subdivision Raintree Village
MLS Listing ID 12272629
Sold Date 03/21/25
Style Ranch
Bedrooms 3
Full Baths 2
HOA Fees $58/qua
Year Built 2022
Annual Tax Amount $11,727
Tax Year 2023
Lot Size 0.296 Acres
Lot Dimensions 92X140
Property Sub-Type Detached Single
Property Description
*You definitely don't want to miss this one!!*Exceptionally Clean and Perfectly Upgraded* Extremely Spacious Ranch almost 1900 sqft*Open Concept* Meticulously Maintained*Keyless Entry*Ring Surveillance *Vaulted Ceilings Throughout*Upgraded Lighting Package*Magnificent Family Room*Sunny Kitchen featuring 42' White Cabinets*Rich Gold Accents/Fixtures throughout*Quartz Countertops* Stainless Steel Appliances*A sought after Oversized Island/Breakfast Bar*Dining Room*Spacious Master with En Suite* Dual Sink Vanity with Quartz Countertops*Extra Large Shower giving it a Complete Spa Like Feel*Spacious Secondary Bedrooms* Walk in Closets*Full Size and Insulated Unfinished Basement*Literally an entire house downstairs for whatever you want to use it for* The possibilities are endless* Main Floor Laundry Room with Sink* No need to go downstairs to do laundry*Raintree Subdivision with Clubhouse*Fitness Center*Swimming Pools *Tennis Courts*Bike Paths*Parks and Super convenient a school inside the development *Just minutes from downtown Yorkville and tons of Places to eat *Shop* Raging Waves Water Park*This one is a must see!*It was Built in 2022 so several years left on the Builder's Warranty* You're not going to want to leave the house or subdivision*
Location
State IL
County Kendall
Area Yorkville / Bristol
Rooms
Basement Full
Interior
Interior Features First Floor Bedroom, First Floor Laundry, Walk-In Closet(s)
Heating Natural Gas, Forced Air
Cooling Central Air
Equipment TV-Cable, CO Detectors, Ceiling Fan(s), Sump Pump
Fireplace N
Appliance Range, Microwave, Dishwasher, Refrigerator, Disposal, Stainless Steel Appliance(s), Humidifier
Laundry Gas Dryer Hookup, In Unit, Laundry Closet, Sink
Exterior
Exterior Feature Patio, Porch
Parking Features Attached
Garage Spaces 2.0
Community Features Clubhouse, Park, Pool, Tennis Court(s), Curbs, Sidewalks, Street Lights, Street Paved
Roof Type Asphalt
Building
Lot Description Fenced Yard, Landscaped, Level, Sidewalks, Streetlights
Sewer Public Sewer
Water Public
New Construction false
Schools
Elementary Schools Circle Center Grade School
Middle Schools Yorkville Middle School
High Schools Yorkville High School
School District 115 , 115, 115
Others
HOA Fee Include Clubhouse,Exercise Facilities,Pool
Ownership Fee Simple w/ HO Assn.
Special Listing Condition None
Read Less
Want to know what your home might be worth? Contact us for a FREE valuation!

Our team is ready to help you sell your home for the highest possible price ASAP

© 2025 Listings courtesy of MRED as distributed by MLS GRID. All Rights Reserved.
Bought with Jeanne DeLaFuente Gamage • Keller Williams Infinity





