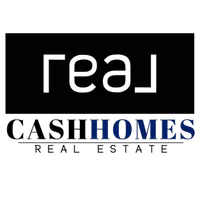$461,900
$439,900
5.0%For more information regarding the value of a property, please contact us for a free consultation.
9462 INVERNESS DR Huntley, IL 60142
5 Beds
3.5 Baths
2,091 SqFt
Key Details
Sold Price $461,900
Property Type Single Family Home
Sub Type Detached Single
Listing Status Sold
Purchase Type For Sale
Square Footage 2,091 sqft
Price per Sqft $220
Subdivision Covington Lakes
MLS Listing ID 12132685
Sold Date 03/21/25
Style Traditional
Bedrooms 5
Full Baths 3
Half Baths 1
HOA Fees $24/ann
Year Built 2004
Annual Tax Amount $8,216
Tax Year 2023
Lot Size 8,407 Sqft
Lot Dimensions 0.193
Property Sub-Type Detached Single
Property Description
Welcome to this impeccably updated home in the highly sought-after Covington Lakes subdivision, where scenic walking paths lead to parks, top-rated Huntley schools and serene fishing ponds. Nearly every inch of this home has been beautifully updated, offering luxurious living at its finest. Step from the charming front porch into a breathtaking interior featuring richly stained hardwood floors. The bright and inviting living room and dining rooms flow seamlessly into the showstopping chef's kitchen, where no expense was spared! Enjoy custom cabinetry with glass fronts, lighting, pull-outs, and soft-close hinges, complemented by quartz countertops, Carrera marble backsplash and a sleek granite sink. Stainless steel appliances including a double oven, complete this dream space. The kitchen opens to a cozy family room, anchored by a gorgeous stone wood-burning fireplace. French doors with built-in blinds lead to a private backyard retreat, featuring a gazebo, hot tub and beautifully designed brick paver & river stone patios - perfect for outdoor entertaining. A first-floor den and spacious laundry room complete the main level. Upstairs, the primary suite is a true sanctuary, boasting an updated spa-like ensuite with a stand-alone tub, incredible slate tiled shower, dual sink vanity and walk-in closet. Three additional bedrooms and a stylishly updated hall bath complete the upper level. The finished basement offers even more living space with a huge recreation room, 5th bedroom/office/workout room and a full bath, all with luxury vinyl tile flooring. Smart features, fresh modern paint in trending neutral tones and newer siding, roof and upgraded insulation, make this home move-in ready. This home is a 10+!
Location
State IL
County Mchenry
Area Huntley
Rooms
Basement Full
Interior
Interior Features Hardwood Floors, First Floor Laundry
Heating Natural Gas, Forced Air
Cooling Central Air
Fireplaces Number 1
Fireplaces Type Wood Burning, Gas Starter
Equipment Sump Pump
Fireplace Y
Appliance Range, Microwave, Dishwasher, Refrigerator, Washer, Dryer, Disposal, Stainless Steel Appliance(s), Humidifier
Exterior
Exterior Feature Patio, Hot Tub, Storms/Screens
Parking Features Attached
Garage Spaces 2.0
Community Features Park, Lake, Curbs, Sidewalks, Street Lights, Street Paved
Roof Type Asphalt
Building
Lot Description Fenced Yard
Sewer Sewer-Storm
Water Public
New Construction false
Schools
School District 158 , 158, 158
Others
HOA Fee Include Insurance,Other
Ownership Fee Simple w/ HO Assn.
Special Listing Condition None
Read Less
Want to know what your home might be worth? Contact us for a FREE valuation!

Our team is ready to help you sell your home for the highest possible price ASAP

© 2025 Listings courtesy of MRED as distributed by MLS GRID. All Rights Reserved.
Bought with Slawomir Rachmaciej • Exit Realty Redefined

