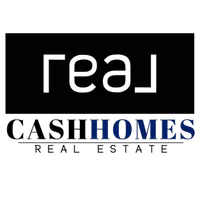$337,500
$349,900
3.5%For more information regarding the value of a property, please contact us for a free consultation.
6923 W Foster AVE Chicago, IL 60656
2 Beds
1 Bath
960 SqFt
Key Details
Sold Price $337,500
Property Type Single Family Home
Sub Type Detached Single
Listing Status Sold
Purchase Type For Sale
Square Footage 960 sqft
Price per Sqft $351
MLS Listing ID 12198510
Sold Date 11/27/24
Style Georgian
Bedrooms 2
Full Baths 1
Year Built 1943
Annual Tax Amount $3,945
Tax Year 2023
Lot Dimensions 3625
Property Sub-Type Detached Single
Property Description
Lovely Solid Brick Georgian home that is both charming and modernized. With its updated features, cozy atmosphere, and convenient location, it seems like a fantastic opportunity to make this home your own. The combination of a quiet backyard and your 2.5 car garage are a bonus. Natural light flows through the newly installed windows. Updates in this home are countless including but not limited to are the new electric panel, water heater(2018), AC/Furnace less than 10 years old, new vents, cabinets, and more. The heart of the home is the newly renovated kitchen! As you approach the front door, you will be greeted by the beautifully designed paver walkway. Situated in a prime location, this residence is conveniently close to schools, major expressways, shopping centers and walking distance to the Blue line making commuting a breeze! Given its remarkable features and ideal location, this exceptional home will attract attention and will not last long. Call today for your appointment!
Location
State IL
County Cook
Area Chi - Norwood Park
Rooms
Basement Full
Interior
Interior Features Hardwood Floors
Heating Natural Gas, Forced Air
Cooling Central Air
Equipment Ceiling Fan(s), Sump Pump
Fireplace N
Appliance Range, Microwave, Dishwasher, Refrigerator, Washer, Dryer, Stainless Steel Appliance(s)
Laundry Electric Dryer Hookup, In Unit
Exterior
Exterior Feature Patio
Parking Features Detached
Garage Spaces 2.5
Community Features Park, Curbs, Sidewalks, Street Lights, Street Paved
Building
Lot Description Fenced Yard
Sewer Public Sewer
Water Public
New Construction false
Schools
Elementary Schools Garvy Elementary School
Middle Schools Garvy Elementary School
High Schools Taft High School
School District 299 , 299, 299
Others
HOA Fee Include None
Ownership Fee Simple
Special Listing Condition None
Read Less
Want to know what your home might be worth? Contact us for a FREE valuation!

Our team is ready to help you sell your home for the highest possible price ASAP

© 2025 Listings courtesy of MRED as distributed by MLS GRID. All Rights Reserved.
Bought with Kimberly Saydak • Berkshire Hathaway HomeServices Chicago





