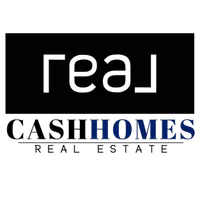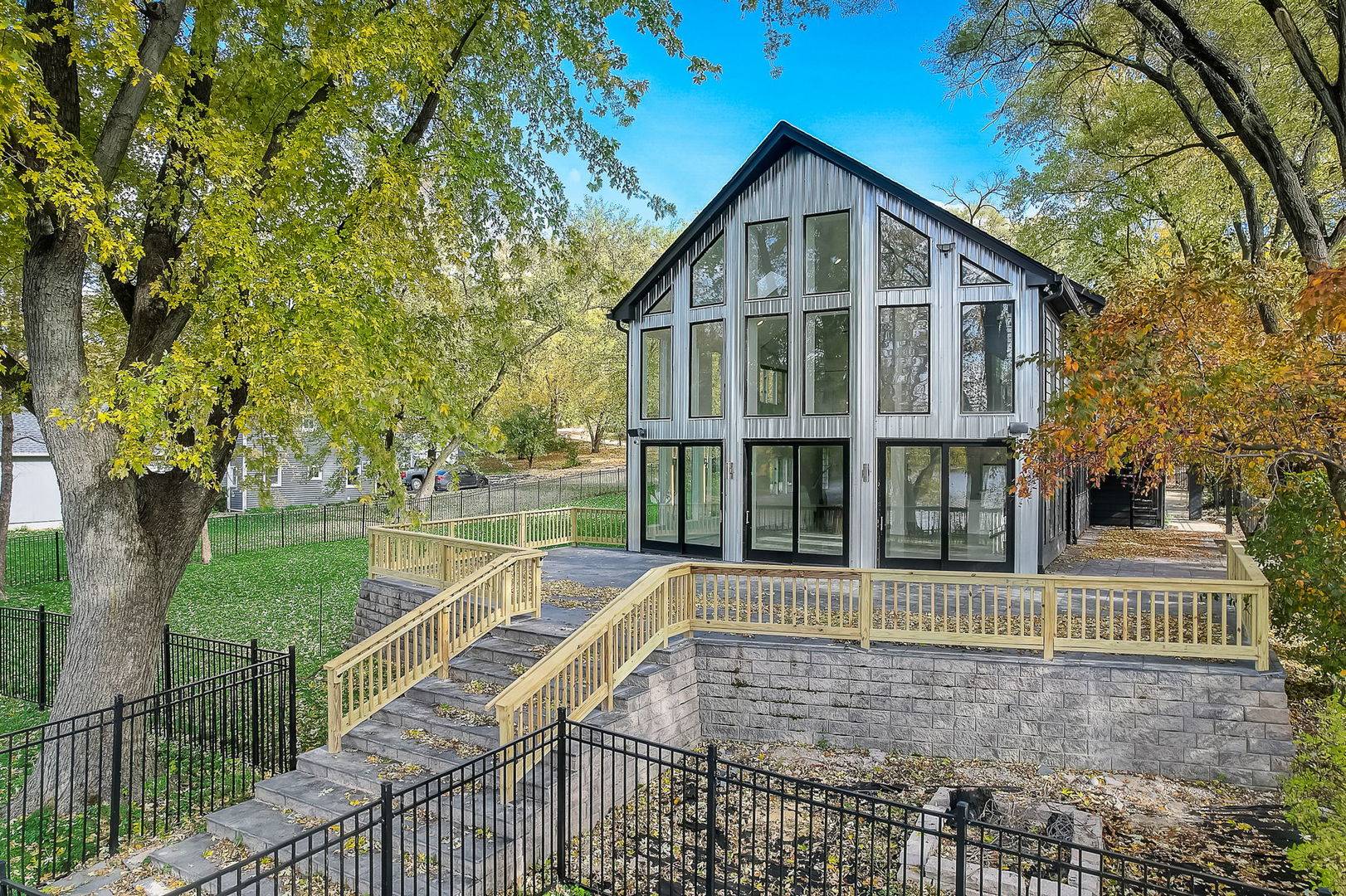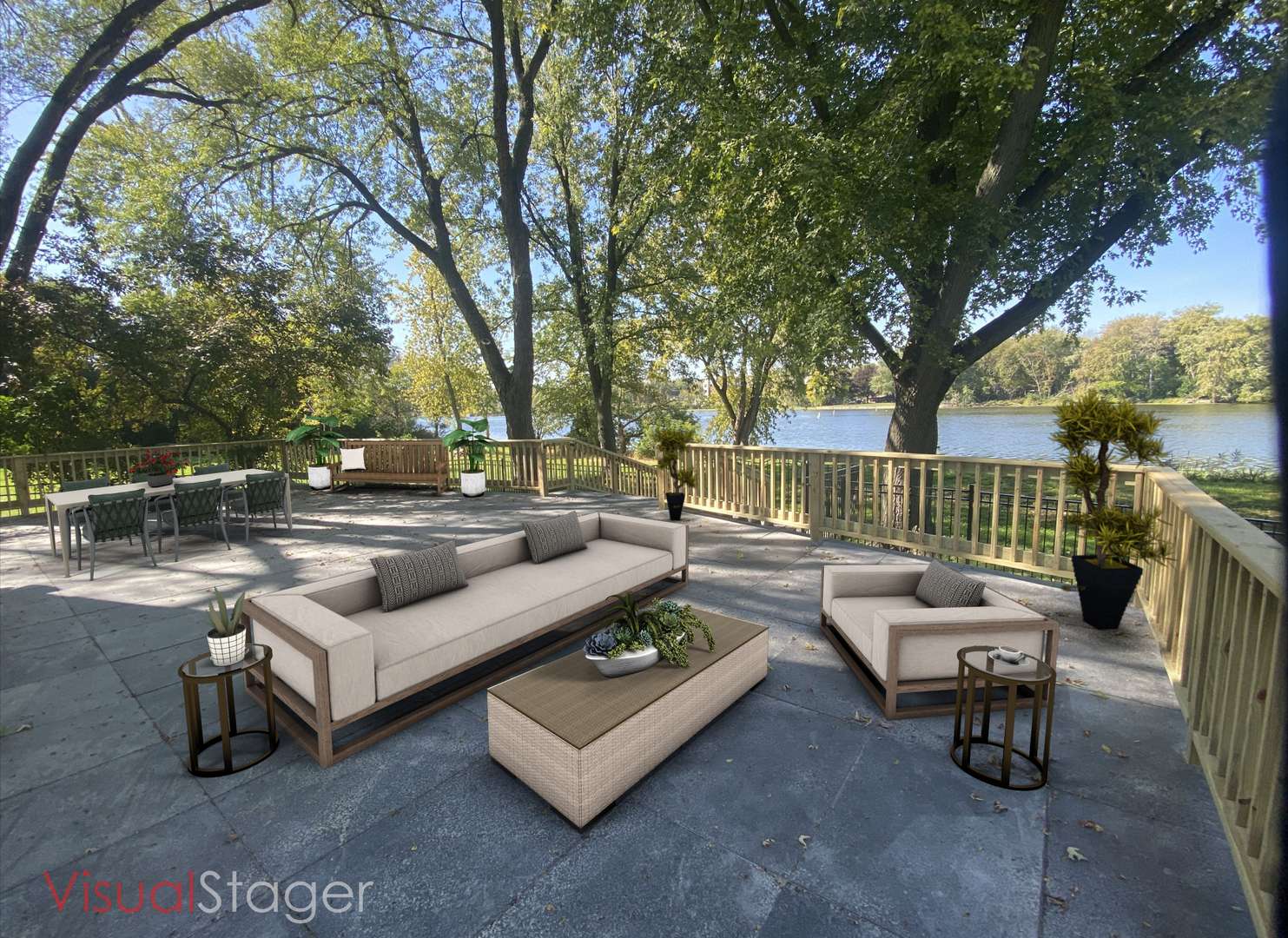$525,000
$599,900
12.5%For more information regarding the value of a property, please contact us for a free consultation.
500 N Center ST South Elgin, IL 60177
3 Beds
2.5 Baths
2,827 SqFt
Key Details
Sold Price $525,000
Property Type Single Family Home
Sub Type Detached Single
Listing Status Sold
Purchase Type For Sale
Square Footage 2,827 sqft
Price per Sqft $185
Subdivision Robertsons Fox River
MLS Listing ID 11847096
Sold Date 12/15/23
Style Contemporary
Bedrooms 3
Full Baths 2
Half Baths 1
Year Built 1991
Annual Tax Amount $10,435
Tax Year 2022
Lot Size 8,712 Sqft
Lot Dimensions 50X180
Property Sub-Type Detached Single
Property Description
Fox River front paradise! This redesigned and renovated A-frame has a modern and contemporary open floor plan. The property is nestled privately between the Great Western bike trail and the Fox River. Fish from your front yard, put in a pier and enjoy boating too! When you enter the home, you'll be drawn to the stunning great room with soaring ceilings and FULL WALL OF WINDOWS to take in the breathtaking water views. BRAND NEW KITCHEN with white cabinetry, large island with breakfast bar and never been used BRAND NEW stainless steel appliances. Off the kitchen is the dining room and powder room bath. Upstairs are 3 bedrooms, two full baths and a laundry center. Vaulted Master suite with sitting area has a walk-in closet and modern spa bath with a soaking tub, fully tiled walk-in shower and dual floating vanities. Hall bath has a brand-new double sink vanity. Bedroom two overlooks the great room and bedroom 3 is at the rear of the home. Expansive Indian Black River Stone patio offers a relaxing spot to enjoy the river views. Dark graphite cedar siding. Metal fencing with electric iron gate. The lot is 50 foot wide and does not include lot next door to the North with shed on it. That is owned by a different owner. Additional highlights include Custom Starphire glass & chrome railings. Extra-large format (2x4) "high gloss" porcelain floors throughout the entire interior, modern insulated garage doors on the attached 3.5 car garage with NEW epoxy floor. The house renovation spans 2016-2023. Cement crawl space for storage. Not in a flood plain. Close to Shopping, parks, schools and Metra and I90, Rt 20-
Location
State IL
County Kane
Area South Elgin
Rooms
Basement None
Interior
Interior Features Vaulted/Cathedral Ceilings, Skylight(s), Second Floor Laundry, Walk-In Closet(s), Open Floorplan
Heating Natural Gas, Forced Air
Cooling Central Air
Equipment Ceiling Fan(s)
Fireplace N
Appliance Range, Microwave, Dishwasher, Refrigerator, Stainless Steel Appliance(s), Range Hood
Laundry In Unit
Exterior
Exterior Feature Balcony, Patio
Parking Features Attached
Garage Spaces 3.0
Community Features Water Rights, Gated, Street Paved
Roof Type Asphalt
Building
Lot Description Fenced Yard, Landscaped, River Front, Water View, Waterfront
Sewer Public Sewer
Water Public
New Construction false
Schools
Elementary Schools Clinton Elementary School
Middle Schools Kenyon Woods Middle School
High Schools South Elgin High School
School District 46 , 46, 46
Others
HOA Fee Include None
Ownership Fee Simple
Special Listing Condition None
Read Less
Want to know what your home might be worth? Contact us for a FREE valuation!

Our team is ready to help you sell your home for the highest possible price ASAP

© 2025 Listings courtesy of MRED as distributed by MLS GRID. All Rights Reserved.
Bought with Nitul Thakkar • Chicagoland Brokers Inc.





