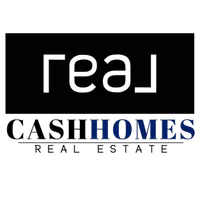$398,000
$398,000
For more information regarding the value of a property, please contact us for a free consultation.
8424 Dawn LN Darien, IL 60561
3 Beds
3.5 Baths
1,950 SqFt
Key Details
Sold Price $398,000
Property Type Townhouse
Sub Type Townhouse-2 Story
Listing Status Sold
Purchase Type For Sale
Square Footage 1,950 sqft
Price per Sqft $204
Subdivision Violets Farm
MLS Listing ID 11821774
Sold Date 09/05/23
Bedrooms 3
Full Baths 3
Half Baths 1
HOA Fees $264/mo
Year Built 2006
Annual Tax Amount $5,865
Tax Year 2021
Lot Dimensions 1742
Property Sub-Type Townhouse-2 Story
Property Description
RARE TO FIND SUCH AN AMAZINGLY GORGEOUS, BRIGHT, AND WELL MAINTAINED 2-STORY MODEL WITH 3+ BEDROOMS, 3.5 BATHS, AND TONS OF UPGRADES: HARDWOOD FLOORING THROUGHOUT FIRST FLOOR; HIGH CEILING LIVING ROOM AND 9' CEILING BREAKFAST AREA WITH PHENOMENALLY DECORATED STONE WALL; HUGE GOURMET CHEFS KITCHEN W/GRANITE COUNTER TOPS, DECORETIVE BACKSPLASH, AND 42" MAPLE CABINETS; NEWER SS REFRIGERATOR, GARBAGE DISPOSAL; NEWER CARPET THROUGHOUT 2ND FLOOR; MASTER SUITE WITH NEWLY PAINTED VAULTED CEILING, WALK-IN CLOSET;MASTER BATH WITH TUB & SEPERATE SHOWER; 2ND FLOOR LAUNDRY WITH NEWER WASHER & DRYER; FULLY FINISHED BASEMENT WITH WOOD LAMINATED FLOOR, SPACIOUS RECREATION AREA, ENTERTAINING WET BAR, OFFICE/GUEST BEDROOM, FULL BATH, PLENTY OF STORAGE, AND NEW FURNACE HUMIDIFIER & BACKUP GENERATOR; GREAT LOCATION, CLOSE TO MAJOR EXPRESSWAY; HINSDALE SCHOOL DISTRICT; A MUST SEE, WILL NOT LAST LONG.
Location
State IL
County Du Page
Area Darien
Rooms
Basement Full
Interior
Interior Features Vaulted/Cathedral Ceilings, Bar-Wet, Hardwood Floors, Wood Laminate Floors, Second Floor Laundry, Laundry Hook-Up in Unit, Storage, Walk-In Closet(s), Bookcases, Ceiling - 9 Foot
Heating Natural Gas, Forced Air
Cooling Central Air
Equipment Humidifier, CO Detectors, Sump Pump, Generator
Fireplace N
Appliance Range, Microwave, Dishwasher, Refrigerator, Washer, Dryer, Disposal
Laundry In Unit
Exterior
Exterior Feature Patio
Parking Features Attached
Garage Spaces 2.0
Roof Type Asphalt
Building
Lot Description Common Grounds
Story 2
Sewer Public Sewer, Sewer-Storm
Water Lake Michigan
New Construction false
Schools
Elementary Schools Concord Elementary School
Middle Schools Cass Junior High School
High Schools Hinsdale South High School
School District 63 , 63, 86
Others
HOA Fee Include Insurance, Exterior Maintenance, Lawn Care, Snow Removal
Ownership Fee Simple w/ HO Assn.
Special Listing Condition None
Pets Allowed Cats OK, Dogs OK
Read Less
Want to know what your home might be worth? Contact us for a FREE valuation!

Our team is ready to help you sell your home for the highest possible price ASAP

© 2025 Listings courtesy of MRED as distributed by MLS GRID. All Rights Reserved.
Bought with Brian Solner • RE/MAX 1st Service





