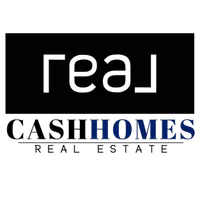$625,000
$625,000
For more information regarding the value of a property, please contact us for a free consultation.
25W665 Coventry CT Wheaton, IL 60187
5 Beds
2.5 Baths
2,391 SqFt
Key Details
Sold Price $625,000
Property Type Single Family Home
Sub Type Detached Single
Listing Status Sold
Purchase Type For Sale
Square Footage 2,391 sqft
Price per Sqft $261
MLS Listing ID 11802108
Sold Date 07/19/23
Style Georgian
Bedrooms 5
Full Baths 2
Half Baths 1
Year Built 1978
Annual Tax Amount $10,182
Tax Year 2022
Lot Dimensions 54X199X65X200X135
Property Sub-Type Detached Single
Property Description
Good for you!! Your patience has paid off.... THIS IS THE ONE! This red brick stunner is situated on a quiet cul de sac with a park-like backyard. With a floor plan that flows perfectly for everyday living or entertaining you will love doing life with ease. Four bedrooms up and an office on the first floor allow more than enough space for everyone. And SO MANY updates, limiting your future expenses! New roof & gutters (2019) New shed roof (2023) New well pump/tank (2021/2022) New Angel water filtration system (2019) New refrigerator (2023) New dishwasher (2022) Washing machines (2019)... Garage door motor/opener (2021)... Window fixtures (2019)... Black aluminum (no maintenance) fence 2018... Sump pumps (2020) Fresh paint in great room/dining room/kitchen/hallway/one bedroom. Finally, the whole house generator keeps everything running smoothly when the lights go out! The hot tub and the humidifier are being convey as-is. They may very well be operable, but the seller has never used either.
Location
State IL
County Du Page
Area Wheaton
Rooms
Basement Full
Interior
Interior Features Vaulted/Cathedral Ceilings, Skylight(s), Hot Tub, Hardwood Floors, First Floor Laundry, Built-in Features, Walk-In Closet(s), Open Floorplan
Heating Natural Gas
Cooling Central Air
Fireplaces Number 2
Fireplaces Type Gas Starter
Fireplace Y
Appliance Double Oven, Range, Microwave, Dishwasher, Refrigerator, Washer, Dryer, Wall Oven
Exterior
Exterior Feature Patio, Hot Tub, Storms/Screens
Parking Features Attached
Garage Spaces 3.0
Roof Type Asphalt
Building
Lot Description Cul-De-Sac, Fenced Yard
Sewer Public Sewer
Water Private Well
New Construction false
Schools
Elementary Schools Sandburg Elementary School
Middle Schools Monroe Middle School
High Schools Wheaton North High School
School District 200 , 200, 200
Others
HOA Fee Include None
Ownership Fee Simple
Special Listing Condition None
Read Less
Want to know what your home might be worth? Contact us for a FREE valuation!

Our team is ready to help you sell your home for the highest possible price ASAP

© 2025 Listings courtesy of MRED as distributed by MLS GRID. All Rights Reserved.
Bought with Katie Foss • Baird & Warner





