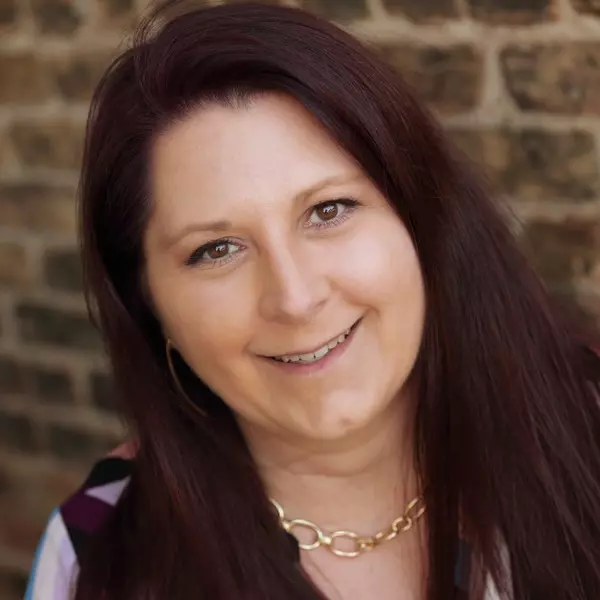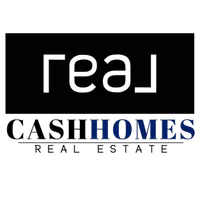$470,000
$479,900
2.1%For more information regarding the value of a property, please contact us for a free consultation.
1131 Blackberry Shore LN Yorkville, IL 60560
3 Beds
2.5 Baths
2,800 SqFt
Key Details
Sold Price $470,000
Property Type Single Family Home
Sub Type Detached Single
Listing Status Sold
Purchase Type For Sale
Square Footage 2,800 sqft
Price per Sqft $167
Subdivision Kendall Marketplace
MLS Listing ID 11340303
Sold Date 05/09/22
Bedrooms 3
Full Baths 2
Half Baths 1
Year Built 2018
Annual Tax Amount $9,946
Tax Year 2020
Lot Size 0.290 Acres
Lot Dimensions 80X157
Property Sub-Type Detached Single
Property Description
This amazing custom McCue home nestled on a generous sized lot near a scenic park boasts attention to detail, loads of upgrades & today's most popular decor & hues! Features: A breathtaking gourmet kitchen with white cabinets with crown, large center island, subway tile backsplash, chef's grade stainless steel appliances including a double oven, butler's pantry with beverage fridge & pantry closet; Extended breakfast area with door to the large yard backing to open space (no rear neighbors); Formal living room/dining room; Spacious family room with cozy stacked stone gas fireplace & an abundance of recessed lights; Extensive millwork & gleaming hardwood flooring through most of main level; Powder room with granite vanity; Mudroom leading to the 4 car attached garage with rough-in for heater; The custom, oak & wrought iron staircase leads to the 2nd level that boasts a posh master suite with volume ceiling, walk-in closet & luxury bath featuring an oversized shower with rain shower head, raised double quartz vanity & water closet; Bedroom #2 with walk-in closet & sitting room; Spacious loft/4th bedroom adorned by wrought iron railings overlooking the dramatic 2 story foyer; Bath #2 with raised quartz vanity & oversized shower; Desirable 2nd floor laundry; Custom organizers in closets; Full, insulated basement with rough-in plumbing. NO HOA OR HOA FEES!
Location
State IL
County Kendall
Area Yorkville / Bristol
Rooms
Basement Full
Interior
Interior Features Vaulted/Cathedral Ceilings, Hardwood Floors, Second Floor Laundry, Walk-In Closet(s)
Heating Natural Gas, Forced Air
Cooling Central Air
Fireplaces Number 1
Fireplaces Type Gas Log, Gas Starter, Heatilator
Equipment CO Detectors, Ceiling Fan(s), Sump Pump
Fireplace Y
Appliance Double Oven, Microwave, Dishwasher, Refrigerator, Bar Fridge, Washer, Dryer, Disposal, Stainless Steel Appliance(s), Cooktop, Range Hood
Exterior
Exterior Feature Porch, Storms/Screens
Parking Features Attached
Garage Spaces 4.0
Community Features Park
Roof Type Asphalt
Building
Sewer Public Sewer
Water Public
New Construction false
Schools
School District 115 , 115, 115
Others
HOA Fee Include None
Ownership Fee Simple
Special Listing Condition None
Read Less
Want to know what your home might be worth? Contact us for a FREE valuation!

Our team is ready to help you sell your home for the highest possible price ASAP

© 2025 Listings courtesy of MRED as distributed by MLS GRID. All Rights Reserved.
Bought with Angela Lotz • RE/MAX All Pro





