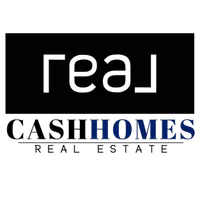$525,000
$549,500
4.5%For more information regarding the value of a property, please contact us for a free consultation.
4816 Hickory LN Mchenry, IL 60051
4 Beds
4 Baths
3,455 SqFt
Key Details
Sold Price $525,000
Property Type Single Family Home
Sub Type Detached Single
Listing Status Sold
Purchase Type For Sale
Square Footage 3,455 sqft
Price per Sqft $151
Subdivision Huntington Woods
MLS Listing ID 10747030
Sold Date 09/18/20
Style Tudor
Bedrooms 4
Full Baths 3
Half Baths 2
Year Built 1992
Annual Tax Amount $13,285
Tax Year 2019
Lot Size 1.890 Acres
Lot Dimensions 82328
Property Sub-Type Detached Single
Property Description
Stunning custom Tudor home with 5696 sf of living space on 1.8+ acres at the end of a cul-de-sac and adjacent to a conservation forest preserve. Home features a gourmet kitchen with a 16' vaulted pine ceiling, high-end appliances, kitchen eating area plus a large center island providing work space and storage, a formal dining room with a two way wood burning fireplace and a 9' pine ceiling, a soaring dramatic 28' living room ceiling and 12' window providing a spectacular aesthetic, views and light, an incredible private master suite with a luxurious master bath and an adjacent sun/jacuzzi room with views of the private conservation area. The upper area has two spacious bedrooms, a full bath, a family room and a unique and charming decagon office with built-in shelves, storage and dual desks. There is a full finished walkout basement plus a 4 stall garage with two bays separated, finished, 1/2 bath and heated. The property has a 2 stall barn with dutch doors to a paddock and ample area for a small pasture. This pristine home was built with the finest materials and attention to every detail. A very special property that will not disappoint. See additional information for a list of the home features and room details
Location
State IL
County Mc Henry
Area Holiday Hills / Johnsburg / Mchenry / Lakemoor / Mccullom Lake / Sunnyside / Ringwood
Rooms
Basement Full, Walkout
Interior
Interior Features Vaulted/Cathedral Ceilings, Skylight(s), Hot Tub, Hardwood Floors, Heated Floors, First Floor Bedroom, In-Law Arrangement
Heating Natural Gas, Forced Air, Baseboard, Radiant, Radiator(s), Sep Heating Systems - 2+
Cooling Central Air
Fireplaces Number 2
Fireplaces Type Double Sided, Wood Burning, Gas Log, Gas Starter
Equipment Humidifier, Water-Softener Owned, Central Vacuum, CO Detectors, Ceiling Fan(s), Generator
Fireplace Y
Appliance Double Oven, Microwave, Dishwasher, High End Refrigerator, Washer, Dryer, Disposal, Cooktop, Water Softener Owned
Exterior
Exterior Feature Deck, Hot Tub, Breezeway, Box Stalls
Parking Features Detached
Garage Spaces 4.0
Community Features Horse-Riding Area, Horse-Riding Trails, Street Paved
Roof Type Shake
Building
Lot Description Cul-De-Sac, Forest Preserve Adjacent, Horses Allowed, Landscaped, Wooded, Mature Trees
Sewer Septic-Private
Water Private Well
New Construction false
Schools
Elementary Schools Ringwood School Primary Ctr
Middle Schools Johnsburg Junior High School
High Schools Johnsburg High School
School District 12 , 12, 12
Others
HOA Fee Include None
Ownership Fee Simple
Special Listing Condition List Broker Must Accompany
Read Less
Want to know what your home might be worth? Contact us for a FREE valuation!

Our team is ready to help you sell your home for the highest possible price ASAP

© 2025 Listings courtesy of MRED as distributed by MLS GRID. All Rights Reserved.
Bought with Kyle DeBord • Roger H Evans, REALTOR, Inc





