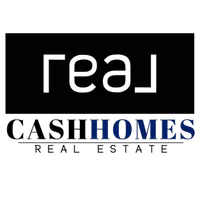$395,000
$409,900
3.6%For more information regarding the value of a property, please contact us for a free consultation.
8537 W Carmen AVE Chicago, IL 60656
3 Beds
2 Baths
2,570 SqFt
Key Details
Sold Price $395,000
Property Type Single Family Home
Sub Type Detached Single
Listing Status Sold
Purchase Type For Sale
Square Footage 2,570 sqft
Price per Sqft $153
MLS Listing ID 10683520
Sold Date 05/27/20
Bedrooms 3
Full Baths 2
Year Built 1962
Annual Tax Amount $4,944
Tax Year 2018
Lot Size 5,000 Sqft
Lot Dimensions 50 X 100
Property Sub-Type Detached Single
Property Description
Experience a 3D Tour, Click Virtual Tour Link to Explore. This beautiful home offers many updates throughout featuring 3 bedrooms / 2 baths plus a spacious family room with gas fireplace and a lower level for recreational room / optional 4th bedroom. You'll be amazed as you enter this elegant home with exquisite hardwood floors throughout and ample closet space. Main level opens to the family room and a full updated marble bath, take a few steps up to the living room with separate dining area and kitchen. The kitchen features cabinets with custom pull handles, stainless steel appliances, granite countertops and a full backsplash. The second level features three spacious bedrooms and 1 full bathroom. The lower level features a spacious recreational / media room designed for entertaining with a 2nd kitchen, stove, fridge, large island and/or use as an in-law suite with a 4th bedroom (plus add an optional full 3rd bath in the future). Plenty of closet and storage space. Enclosed large backyard. One car garage. The updates include: new roof in 2018, new air conditioner in 2018, new furnace in 2018, backup sump pump, and the list goes on. Ask for the full features sheet.
Location
State IL
County Cook
Area Chi - O'Hare
Rooms
Basement English
Interior
Interior Features Hardwood Floors, In-Law Arrangement, Built-in Features
Heating Natural Gas, Forced Air
Cooling Central Air
Fireplaces Number 1
Fireplaces Type Gas Log, Gas Starter
Fireplace Y
Appliance Double Oven, Microwave, Dishwasher, Refrigerator
Exterior
Exterior Feature Patio
Parking Features Attached
Garage Spaces 1.0
Community Features Sidewalks, Street Lights, Street Paved
Roof Type Asphalt
Building
Sewer Public Sewer
Water Lake Michigan, Public
New Construction false
Schools
Elementary Schools Dirksen Elementary School
Middle Schools Dirksen Elementary School
High Schools Taft High School
School District 299 , 299, 299
Others
HOA Fee Include None
Ownership Fee Simple
Special Listing Condition None
Read Less
Want to know what your home might be worth? Contact us for a FREE valuation!

Our team is ready to help you sell your home for the highest possible price ASAP

© 2025 Listings courtesy of MRED as distributed by MLS GRID. All Rights Reserved.
Bought with Rene Alvarez • Century 21 Universal





