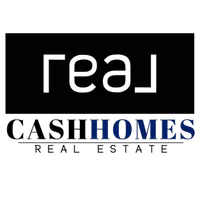$845,000
$875,000
3.4%For more information regarding the value of a property, please contact us for a free consultation.
926 BITTERSWEET DR Northbrook, IL 60062
5 Beds
3.5 Baths
4,284 SqFt
Key Details
Sold Price $845,000
Property Type Single Family Home
Sub Type Detached Single
Listing Status Sold
Purchase Type For Sale
Square Footage 4,284 sqft
Price per Sqft $197
Subdivision Forestview
MLS Listing ID 10978284
Sold Date 09/03/21
Style Ranch
Bedrooms 5
Full Baths 3
Half Baths 1
Year Built 1957
Annual Tax Amount $15,164
Tax Year 2020
Lot Size 0.460 Acres
Lot Dimensions 58X128X87X128X89X70X56X95
Property Sub-Type Detached Single
Property Description
Totally turnkey Mid-Century Modern stunning ranch situated on a cul-de-sac in desirable East Northbrook. Rich hardwood floors flow throughout the main level of this inviting home with updates from top to bottom, and abundant windows & a skylight bring in plenty of natural light. . This home is bursting with architectural details and features ample storage and beautiful-yet-functional built-ins. Plenty of living space with an ample combined living room & dining room with stately wood-burning stone fireplace. The kitchen has been completely updated with high-end appliances including a Viking gas range and Thermador double ovens, separate beverage fridge, and is open to the family room. The spacious master suite is located on the opposite end of the home from the 3 guest/family bedrooms for ultimate privacy, with generously sized closets and an en-suite bathroom with spa like rain shower and separate double vanities. The custom-outfitted garage is larger than it appears and can easily fit 4 cars (2x2 tandem). Enjoy recreation time in the fully finished basement which also has an additional bedroom and gorgeous full bathroom, laundry room, and tons of storage. Exercise at home is a snap with your very own home gym as well! As if all of this wasn't enough, there are 3 separate, gorgeously landscaped yards to enjoy during warmer months, including basketball court with rebounder, tennis net, and volleyball net plus a built-in firepit, trampoline & wraparound deck. District 28 & award winning Glenbrook North schools! 4 bedrooms 2.1 baths on main level, 1 bed & full bath in finished basement. 2790 above-grade square feet. finished basement approximate square footage (per floor plans) 1544 (total basement square footage 1768 which includes storage areas).
Location
State IL
County Cook
Area Northbrook
Rooms
Basement Full
Interior
Interior Features Vaulted/Cathedral Ceilings, Skylight(s), Hardwood Floors, First Floor Bedroom, Built-in Features
Heating Natural Gas, Forced Air, Sep Heating Systems - 2+, Zoned
Cooling Central Air, Zoned
Fireplaces Number 1
Fireplaces Type Wood Burning
Equipment Humidifier, TV-Cable, Sump Pump
Fireplace Y
Appliance Double Oven, Microwave, Dishwasher, Refrigerator, Freezer, Washer, Dryer, Disposal
Exterior
Exterior Feature Deck
Parking Features Attached
Garage Spaces 4.0
Community Features Street Paved
Roof Type Asphalt
Building
Lot Description Cul-De-Sac, Irregular Lot, Landscaped, Wooded
Sewer Public Sewer
Water Lake Michigan
New Construction false
Schools
Elementary Schools Meadowbrook Elementary School
Middle Schools Northbrook Junior High School
High Schools Glenbrook North High School
School District 28 , 28, 225
Others
HOA Fee Include None
Ownership Fee Simple
Special Listing Condition None
Read Less
Want to know what your home might be worth? Contact us for a FREE valuation!

Our team is ready to help you sell your home for the highest possible price ASAP

© 2025 Listings courtesy of MRED as distributed by MLS GRID. All Rights Reserved.
Bought with Kati Spaniak • eXp Realty, LLC





