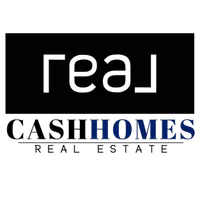$370,300
$374,900
1.2%For more information regarding the value of a property, please contact us for a free consultation.
4900 N Sayre AVE Chicago, IL 60656
3 Beds
2 Baths
1,389 SqFt
Key Details
Sold Price $370,300
Property Type Single Family Home
Sub Type Detached Single
Listing Status Sold
Purchase Type For Sale
Square Footage 1,389 sqft
Price per Sqft $266
Subdivision Big Oaks
MLS Listing ID 10630915
Sold Date 04/30/20
Style Ranch
Bedrooms 3
Full Baths 2
Year Built 1959
Annual Tax Amount $4,698
Tax Year 2018
Lot Size 4,804 Sqft
Lot Dimensions 36X130
Property Sub-Type Detached Single
Property Description
Bright & Beautiful corner Raised Ranch in desirable Big Oaks! Long time sellers show off pride of ownership here~~ Ideal move in condition. This spotless beauty has all the upgrades you need. Gorgeous white modern kitchen w island, plenty of counter space, pantry, PLUS additional dinette area for morning breakfast or late dinners~Covered Deck off kitchen provides great outdoor moments during the seasons. Gorgeous hrdw flrs thru-out, spacious LR & DR, cove molding ceilings, Updated windows. TONS of natural light flows freely in this home. 3 very good size Bedrooms with plenty of closets~Clean finished "walk-out" Basement, Large Rec room area, PLUS more storage. Also features 2nd kitchen area for holiday cooking or large family gatherings. AND newly remodeled 2nd bathroom~ Laundry rm with sink area & extra storage & 2.5 Car brick garage. ***LOCATION, LOCATION, LOCATION!! This home is pretty much close to everything...from schools, churches, shopping, grocery, restaurants, cafes, CTA, expressway, and blue line, etc.
Location
State IL
County Cook
Area Chi - Norwood Park
Rooms
Basement Full
Interior
Interior Features Hardwood Floors, First Floor Bedroom, First Floor Full Bath
Heating Natural Gas, Forced Air
Cooling Central Air
Fireplace N
Appliance Range, Microwave, Dishwasher, Refrigerator, Washer, Dryer
Exterior
Exterior Feature Deck, Patio, Storms/Screens
Parking Features Detached
Garage Spaces 2.5
Roof Type Asphalt
Building
Lot Description Corner Lot, Fenced Yard
Sewer Public Sewer
Water Lake Michigan
New Construction false
Schools
Elementary Schools Garvy Elementary School
High Schools Taft High School
School District 299 , 299, 299
Others
HOA Fee Include None
Ownership Fee Simple
Special Listing Condition List Broker Must Accompany
Read Less
Want to know what your home might be worth? Contact us for a FREE valuation!

Our team is ready to help you sell your home for the highest possible price ASAP

© 2025 Listings courtesy of MRED as distributed by MLS GRID. All Rights Reserved.
Bought with Salomon Lino • Dream Town Realty





