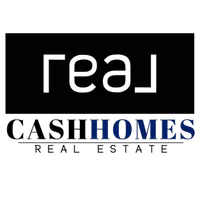$406,000
$420,000
3.3%For more information regarding the value of a property, please contact us for a free consultation.
819 Wood Ridge LN Caledonia, IL 61011
5 Beds
4.5 Baths
4,305 SqFt
Key Details
Sold Price $406,000
Property Type Single Family Home
Sub Type Detached Single
Listing Status Sold
Purchase Type For Sale
Square Footage 4,305 sqft
Price per Sqft $94
MLS Listing ID 10590920
Sold Date 06/23/20
Bedrooms 5
Full Baths 4
Half Baths 1
Year Built 2003
Annual Tax Amount $13,760
Tax Year 2018
Lot Size 1.965 Acres
Lot Dimensions 180.12X200.28X513.65X407.21
Property Sub-Type Detached Single
Property Description
This extravagant home was a 2003 Parade Home built by Zimmerman Home Builders. You will see the attention to detail as soon as you enter the front door and see the stunning high wall of windows in the family room with fireplace straight ahead and the beautiful staircase. The family room with cathedral ceilings is open to the large eat-in kitchen with table space, breakfast bar, separate island, granite countertops, stainless steel appliances and tile back splash. The master bedroom is on the main floor along with a custom built den, dining room, living room and laundry room. Three more bedrooms are upstairs with a jack and jill bath and another full bath in the fourth bedroom. New carpeting. The full walkout lower level provides more living space with a 5th bedroom, rec room and bathroom. Enjoy the outdoors on the deck with awning that overlooks almost 2 acres of land with a firepit. New carpeting. Home warranty included.
Location
State IL
County Boone
Area Argyle / Caledonia
Rooms
Basement Full
Interior
Interior Features Vaulted/Cathedral Ceilings, First Floor Bedroom, First Floor Laundry, First Floor Full Bath
Heating Natural Gas, Forced Air
Cooling Central Air
Fireplace N
Appliance Range, Microwave, Dishwasher, Refrigerator
Exterior
Parking Features Attached
Garage Spaces 3.0
Building
Sewer Septic-Private
Water Private Well
New Construction false
Schools
Elementary Schools Seth Whitman Elementary School
Middle Schools Belvidere Central Middle School
High Schools Belvidere North High School
School District 100 , 100, 100
Others
HOA Fee Include None
Ownership Fee Simple
Special Listing Condition Home Warranty
Read Less
Want to know what your home might be worth? Contact us for a FREE valuation!

Our team is ready to help you sell your home for the highest possible price ASAP

© 2025 Listings courtesy of MRED as distributed by MLS GRID. All Rights Reserved.
Bought with Jamie Lamb • Dickerson & Nieman Realtors





