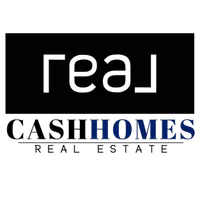$365,000
$375,000
2.7%For more information regarding the value of a property, please contact us for a free consultation.
5046 N Rutherford AVE Chicago, IL 60656
2 Beds
2 Baths
1,743 SqFt
Key Details
Sold Price $365,000
Property Type Single Family Home
Sub Type Detached Single
Listing Status Sold
Purchase Type For Sale
Square Footage 1,743 sqft
Price per Sqft $209
MLS Listing ID 10659693
Sold Date 04/20/20
Style Georgian
Bedrooms 2
Full Baths 2
Year Built 1950
Annual Tax Amount $4,388
Tax Year 2018
Lot Size 3,720 Sqft
Lot Dimensions 30X124
Property Sub-Type Detached Single
Property Description
Welcome to this beautifully remodeled, move-in ready, all brick 2-story home situated on a quiet residential block in desirable Big Oaks subdivision. It offers 3 levels of comfortable living and entertaining spaces, and it is located close to school, Blue Line/CTA station, I-90, O'Hare, stores and restaurants. Bright and inviting living room has a fireplace with stone surround and a large window for providing lots of natural light. Open space kitchen features white cabinetry with under cabinet lighting, quartz countertops, upgraded SS appliances and a breakfast bar for additional sitting. Adjacent to the kitchen dining room has a sliding door leading to impressive deck overlooking nicely landscaped yard. Second floor offers two large bedrooms and a bathroom finished in porcelain/ceramic tiles and up to date fixtures. Nicely finished basement provides recreation room with a wet bar, playroom or an office area and another remodeled bathroom with porcelain/ceramic tiles and a large shower with custom glass door. Additional upgrades include bamboo laminate floors throughout with new baseboards and trims, recessed lightning and modern light fixtures. Home has new windows and patio door, electrical service and switches, copper plumbing, hot water tank, interior and exterior doors, wooden deck, garage doors and opener, nest thermostat, customer window treatments with blackouts in bedrooms and closet organizers. Remarkable property in a great location, nice fenced in backyard with multiple decks and two car garage. You'll love it!
Location
State IL
County Cook
Area Chi - Norwood Park
Rooms
Basement Full
Interior
Interior Features Bar-Wet, Wood Laminate Floors
Heating Natural Gas, Forced Air
Cooling Central Air
Fireplaces Number 1
Fireplaces Type Electric
Fireplace Y
Appliance Range, Microwave, Dishwasher, Refrigerator, Washer, Dryer, Stainless Steel Appliance(s)
Exterior
Exterior Feature Deck
Parking Features Detached
Garage Spaces 2.0
Community Features Curbs, Sidewalks, Street Lights, Street Paved
Roof Type Asphalt
Building
Lot Description Fenced Yard
Sewer Public Sewer
Water Lake Michigan
New Construction false
Schools
Elementary Schools Garvey Elementary School
Middle Schools Garvey Elementary School
High Schools Taft High School
School District 299 , 299, 299
Others
HOA Fee Include None
Ownership Fee Simple
Special Listing Condition None
Read Less
Want to know what your home might be worth? Contact us for a FREE valuation!

Our team is ready to help you sell your home for the highest possible price ASAP

© 2025 Listings courtesy of MRED as distributed by MLS GRID. All Rights Reserved.
Bought with Gregorio Cirone • Interdome Realty





