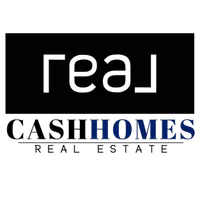$319,900
$319,900
For more information regarding the value of a property, please contact us for a free consultation.
5119 N Nashville AVE Chicago, IL 60656
3 Beds
1.5 Baths
1,440 SqFt
Key Details
Sold Price $319,900
Property Type Single Family Home
Sub Type Detached Single
Listing Status Sold
Purchase Type For Sale
Square Footage 1,440 sqft
Price per Sqft $222
MLS Listing ID 10124125
Sold Date 03/29/19
Bedrooms 3
Full Baths 1
Half Baths 1
Year Built 1942
Annual Tax Amount $1,336
Tax Year 2016
Lot Size 4,774 Sqft
Lot Dimensions 4774
Property Sub-Type Detached Single
Property Description
Fully rehabbed brick SFH in Norwood Park! Perfect first home on tree lined street in top rated Garvy Elementary district. Open concept main level with spacious living room and adjoining eat in kitchen with soft close shaker cabinetry, SS Frigidaire appliances, quartz counters, subway tile backsplash, and peninsula with breakfast bar seating. Upper level features two bedrooms, ensuite/shared guest bath with dual vanities and bath tub with designer tile surround, and linen closet. Finished lower level with family room/den, 3rd bedroom, half bath, and utility room with laundry hook up. All new windows, plumbing, electric, water heater, and HVAC system with Nest thermostat. Drain tile system with sump pump. Great outdoor space with mature landscaping, detached garage and oversized backyard. Easy access to parks and the Kennedy Expy. Established, well kept neighborhood.
Location
State IL
County Cook
Area Chi - Norwood Park
Rooms
Basement Full
Interior
Interior Features Hardwood Floors
Heating Natural Gas, Forced Air
Cooling Central Air
Equipment CO Detectors, Ceiling Fan(s), Sump Pump
Fireplace N
Appliance Range, Microwave, Dishwasher, Refrigerator
Exterior
Parking Features Detached
Garage Spaces 1.0
Community Features Sidewalks, Street Lights, Street Paved
Roof Type Asphalt
Building
Sewer Public Sewer
Water Public
New Construction false
Schools
Elementary Schools Garvy Elementary School
School District 299 , 299, 299
Others
HOA Fee Include None
Ownership Fee Simple
Special Listing Condition None
Read Less
Want to know what your home might be worth? Contact us for a FREE valuation!

Our team is ready to help you sell your home for the highest possible price ASAP

© 2025 Listings courtesy of MRED as distributed by MLS GRID. All Rights Reserved.
Bought with Dream Town Realty





