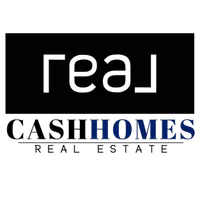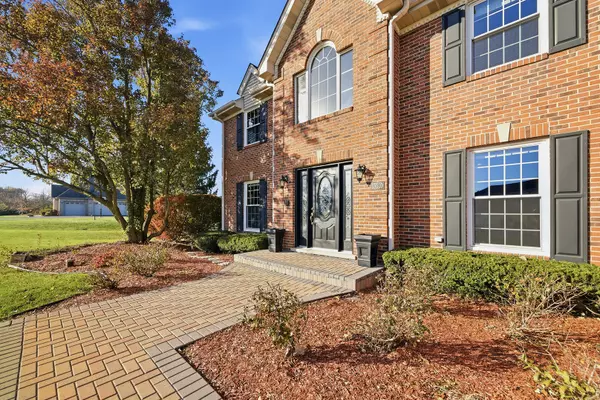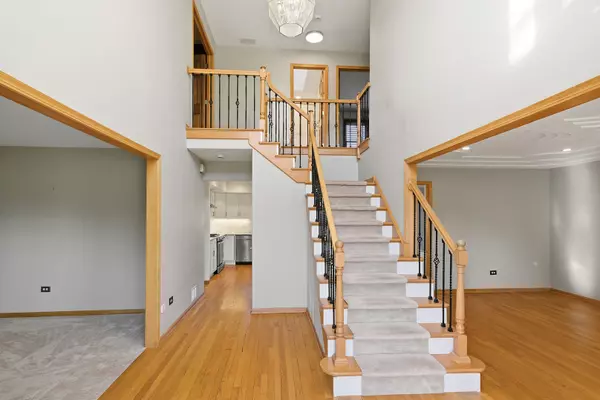
15510 W Nolan CT Homer Glen, IL 60491
5 Beds
3 Baths
3,000 SqFt
Open House
Sun Nov 23, 1:00pm - 3:00pm
UPDATED:
Key Details
Property Type Single Family Home
Sub Type Detached Single
Listing Status Active
Purchase Type For Sale
Square Footage 3,000 sqft
Price per Sqft $258
MLS Listing ID 12516065
Style Traditional
Bedrooms 5
Full Baths 3
Year Built 1994
Annual Tax Amount $11,812
Tax Year 2024
Lot Size 1.020 Acres
Lot Dimensions 131X267
Property Sub-Type Detached Single
Property Description
Location
State IL
County Will
Area Homer Glen
Rooms
Basement Partially Finished, Unfinished, Crawl Space, Egress Window, Concrete, Rec/Family Area, Storage Space, Full
Interior
Interior Features Vaulted Ceiling(s), Dry Bar, 1st Floor Bedroom, In-Law Floorplan, 1st Floor Full Bath, Built-in Features, Walk-In Closet(s), High Ceilings
Heating Natural Gas, Radiant Floor
Cooling Central Air
Flooring Hardwood
Fireplaces Number 1
Fireplaces Type Wood Burning, Gas Starter
Equipment Water-Softener Owned
Fireplace Y
Appliance Range, Microwave, Dishwasher, Refrigerator, High End Refrigerator, Washer, Dryer, Disposal, Stainless Steel Appliance(s), Range Hood, Water Purifier, Water Softener, Water Softener Owned, Gas Oven
Laundry Main Level, Gas Dryer Hookup, Sink
Exterior
Exterior Feature Other
Garage Spaces 2.0
Community Features Curbs, Street Paved, Other
Roof Type Asphalt
Building
Lot Description Backs to Open Grnd
Dwelling Type Detached Single
Building Description Brick,Cedar, No
Sewer Septic Tank
Water Well
Level or Stories 2 Stories
Structure Type Brick,Cedar
New Construction false
Schools
Elementary Schools Ludwig Elementary School
Middle Schools Oak Prairie Junior High School
High Schools Lockport Township High School
School District 92 , 92, 205
Others
HOA Fee Include None
Ownership Fee Simple
Special Listing Condition List Broker Must Accompany







