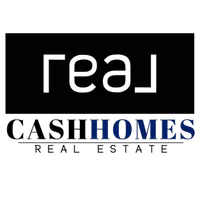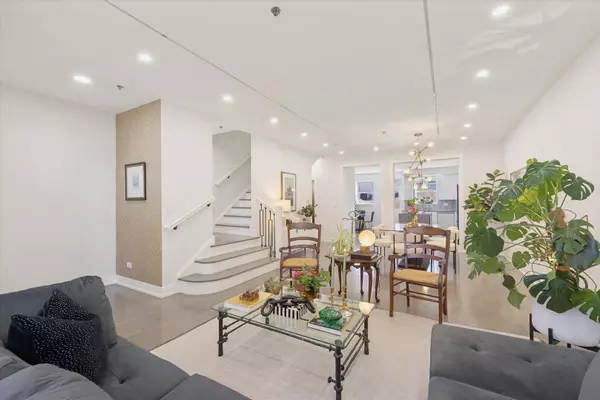
Address not disclosed Chicago, IL 60630
5 Beds
4.5 Baths
3,700 SqFt
Open House
Wed Nov 19, 5:30pm - 7:00pm
Sat Nov 22, 10:00am - 11:30am
UPDATED:
Key Details
Property Type Single Family Home
Sub Type Detached Single
Listing Status Active
Purchase Type For Sale
Square Footage 3,700 sqft
Price per Sqft $243
MLS Listing ID 12489994
Style Contemporary
Bedrooms 5
Full Baths 4
Half Baths 1
HOA Fees $125/mo
Year Built 2006
Annual Tax Amount $13,008
Tax Year 2024
Lot Dimensions 25 X 100
Property Sub-Type Detached Single
Property Description
Location
State IL
County Cook
Area Chi - Portage Park
Rooms
Basement Finished, Sleeping Area, Storage Space, Full
Interior
Interior Features Walk-In Closet(s), High Ceilings, Open Floorplan
Heating Natural Gas, Forced Air, Sep Heating Systems - 2+, Zoned
Cooling Central Air, Dual
Flooring Hardwood
Fireplaces Number 1
Fireplaces Type Gas Log
Equipment Fire Sprinklers, CO Detectors, Sump Pump, Multiple Water Heaters, Water Heater-Gas
Fireplace Y
Appliance Range, Microwave, Dishwasher, Refrigerator, Washer, Dryer, Disposal
Laundry Upper Level, Gas Dryer Hookup
Exterior
Garage Spaces 2.0
Community Features Sidewalks, Street Lights, Street Paved
Building
Dwelling Type Detached Single
Building Description Brick, No
Sewer Public Sewer
Water Lake Michigan
Level or Stories 4+ Stories
Structure Type Brick
New Construction false
Schools
Elementary Schools Beaubien Elementary School
Middle Schools Beaubien Elementary School
High Schools Taft High School
School District 299 , 299, 299
Others
HOA Fee Include Lawn Care,Snow Removal
Ownership Fee Simple
Special Listing Condition None







