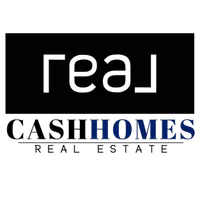
308 Foxworth CT Aurora, IL 60502
4 Beds
3.5 Baths
2,224 SqFt
UPDATED:
Key Details
Property Type Single Family Home
Sub Type Detached Single
Listing Status Active
Purchase Type For Sale
Square Footage 2,224 sqft
Price per Sqft $241
Subdivision Oakhurst
MLS Listing ID 12496841
Style Colonial
Bedrooms 4
Full Baths 3
Half Baths 1
HOA Fees $345/ann
Year Built 1991
Annual Tax Amount $9,745
Tax Year 2024
Lot Size 8,276 Sqft
Lot Dimensions 70 x 126 x 70 x 118
Property Sub-Type Detached Single
Property Description
Location
State IL
County Dupage
Area Aurora / Eola
Rooms
Basement Partially Finished, Full
Interior
Interior Features Vaulted Ceiling(s), Walk-In Closet(s)
Heating Natural Gas, Forced Air
Cooling Central Air
Flooring Hardwood, Laminate
Fireplaces Number 1
Fireplaces Type Wood Burning
Equipment Water-Softener Owned, TV-Cable, Security System, CO Detectors, Ceiling Fan(s), Sump Pump, Backup Sump Pump;, Security Cameras, Water Heater-Gas
Fireplace Y
Appliance Range, Microwave, Dishwasher, Refrigerator, Washer, Dryer, Disposal, Stainless Steel Appliance(s), Humidifier
Laundry Main Level, Gas Dryer Hookup, Sink
Exterior
Garage Spaces 2.0
Community Features Clubhouse, Park, Pool, Tennis Court(s), Curbs, Sidewalks, Street Lights, Street Paved
Roof Type Asphalt
Building
Lot Description Landscaped, Mature Trees
Dwelling Type Detached Single
Building Description Vinyl Siding, No
Sewer Public Sewer, Storm Sewer
Water Public
Level or Stories 2 Stories
Structure Type Vinyl Siding
New Construction false
Schools
Elementary Schools Steck Elementary School
Middle Schools Fischer Middle School
High Schools Waubonsie Valley High School
School District 204 , 204, 204
Others
HOA Fee Include Insurance
Ownership Fee Simple w/ HO Assn.
Special Listing Condition Home Warranty
Virtual Tour https://nmiller-photography.aryeo.com/videos/0199fdc6-d364-726d-b11d-cf37f75aa6ba







