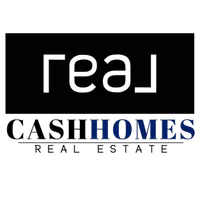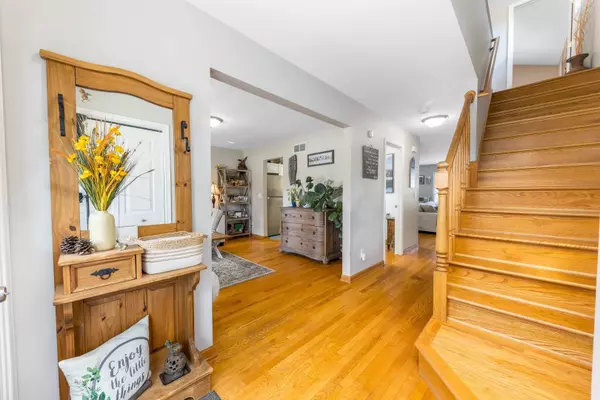752 Kensington BLVD Dekalb, IL 60115
4 Beds
3.5 Baths
1,584 SqFt
UPDATED:
Key Details
Property Type Single Family Home
Sub Type Detached Single
Listing Status Active
Purchase Type For Sale
Square Footage 1,584 sqft
Price per Sqft $220
Subdivision Kensington Pointe
MLS Listing ID 12459284
Style Traditional
Bedrooms 4
Full Baths 3
Half Baths 1
Year Built 2002
Annual Tax Amount $5,344
Tax Year 2023
Lot Size 7,801 Sqft
Lot Dimensions 60X130
Property Sub-Type Detached Single
Property Description
Location
State IL
County Dekalb
Area De Kalb
Rooms
Basement Finished, Egress Window, Full
Interior
Interior Features Vaulted Ceiling(s), Walk-In Closet(s), Granite Counters, Separate Dining Room
Heating Natural Gas, Forced Air
Cooling Central Air
Flooring Hardwood
Fireplaces Number 1
Fireplaces Type Gas Log
Equipment CO Detectors, Sump Pump
Fireplace Y
Appliance Range, Microwave, Dishwasher, Refrigerator, Washer, Dryer
Laundry Main Level, Gas Dryer Hookup, In Unit
Exterior
Garage Spaces 2.0
Roof Type Asphalt
Building
Dwelling Type Detached Single
Building Description Vinyl Siding, No
Sewer Public Sewer
Water Public
Level or Stories 2 Stories
Structure Type Vinyl Siding
New Construction false
Schools
Elementary Schools Chesebro Elementary School
Middle Schools Clinton Rosette Middle School
High Schools De Kalb High School
School District 428 , 428, 428
Others
HOA Fee Include None
Ownership Fee Simple
Special Listing Condition None






