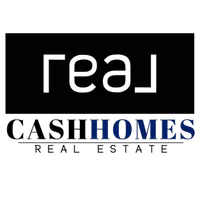2007 S Prospect AVE Champaign, IL 61820
5 Beds
2 Baths
2,245 SqFt
UPDATED:
Key Details
Property Type Single Family Home
Sub Type Detached Single
Listing Status Active
Purchase Type For Sale
Square Footage 2,245 sqft
Price per Sqft $118
MLS Listing ID 12458571
Bedrooms 5
Full Baths 2
Year Built 1960
Annual Tax Amount $5,456
Tax Year 2024
Lot Size 7,405 Sqft
Lot Dimensions 69.88X105X70.15X111.25
Property Sub-Type Detached Single
Property Description
Location
State IL
County Champaign
Area Champaign, Savoy
Rooms
Basement None
Interior
Heating Natural Gas, Forced Air
Cooling Central Air
Fireplace N
Exterior
Garage Spaces 1.0
Building
Dwelling Type Detached Single
Building Description Vinyl Siding, No
Sewer Public Sewer
Water Public
Level or Stories Split Level
Structure Type Vinyl Siding
New Construction false
Schools
Elementary Schools Unit 4 Of Choice
Middle Schools Champaign/Middle Call Unit 4 351
High Schools Central High School
School District 4 , 4, 4
Others
HOA Fee Include None
Ownership Fee Simple
Special Listing Condition None






