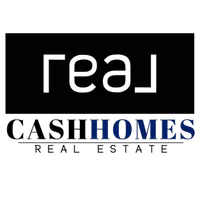856 S Stratford AVE Elmhurst, IL 60126
4 Beds
2.5 Baths
2,723 SqFt
UPDATED:
Key Details
Property Type Single Family Home
Sub Type Detached Single
Listing Status Active
Purchase Type For Sale
Square Footage 2,723 sqft
Price per Sqft $227
MLS Listing ID 12426611
Bedrooms 4
Full Baths 2
Half Baths 1
Year Built 1963
Annual Tax Amount $11,148
Tax Year 2024
Lot Dimensions 69 X 119
Property Sub-Type Detached Single
Property Description
Location
State IL
County Dupage
Area Elmhurst
Rooms
Basement Finished, Sub-Basement, Exterior Entry, Full
Interior
Heating Natural Gas, Forced Air
Cooling Central Air
Fireplace N
Exterior
Garage Spaces 2.0
Building
Dwelling Type Detached Single
Building Description Brick,Frame, No
Sewer Public Sewer
Water Lake Michigan, Public
Level or Stories Split Level w/ Sub
Structure Type Brick,Frame
New Construction false
Schools
Elementary Schools Jefferson Elementary School
Middle Schools Bryan Middle School
High Schools York Community High School
School District 205 , 205, 205
Others
HOA Fee Include None
Ownership Fee Simple
Special Listing Condition None






