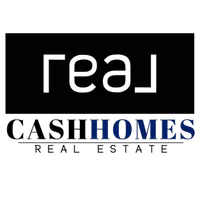1464 Cambria DR #1 Dekalb, IL 60115
2 Beds
1.5 Baths
1,280 SqFt
UPDATED:
Key Details
Property Type Condo
Sub Type Condo
Listing Status Active
Purchase Type For Sale
Square Footage 1,280 sqft
Price per Sqft $156
Subdivision Summit Enclave
MLS Listing ID 12376392
Bedrooms 2
Full Baths 1
Half Baths 1
HOA Fees $144/mo
Year Built 2004
Annual Tax Amount $3,423
Tax Year 2023
Lot Dimensions COMMON
Property Sub-Type Condo
Property Description
Location
State IL
County Dekalb
Area De Kalb
Rooms
Basement Unfinished, Partial
Interior
Interior Features Cathedral Ceiling(s), Storage, Walk-In Closet(s)
Heating Natural Gas, Forced Air
Cooling Central Air
Equipment CO Detectors, Ceiling Fan(s)
Fireplace N
Appliance Range, Dishwasher, Refrigerator, Washer, Dryer, Disposal
Laundry Washer Hookup, In Unit
Exterior
Exterior Feature Balcony
Garage Spaces 2.0
Roof Type Asphalt
Building
Dwelling Type Attached Single
Building Description Vinyl Siding, No
Story 2
Sewer Public Sewer
Water Public
Structure Type Vinyl Siding
New Construction false
Schools
School District 428 , 428, 428
Others
HOA Fee Include Insurance,Exterior Maintenance,Lawn Care,Snow Removal
Ownership Condo
Special Listing Condition None
Pets Allowed Cats OK, Dogs OK






