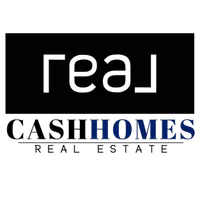2010 SLEEPY HOLLOW RD Sleepy Hollow, IL 60118
4 Beds
2.5 Baths
3,800 SqFt
UPDATED:
Key Details
Property Type Single Family Home
Sub Type Detached Single
Listing Status Active
Purchase Type For Sale
Square Footage 3,800 sqft
Price per Sqft $157
MLS Listing ID 12376830
Style Ranch
Bedrooms 4
Full Baths 2
Half Baths 1
Year Built 1958
Annual Tax Amount $10,478
Tax Year 2024
Lot Size 0.640 Acres
Lot Dimensions 140 X 88 X 155 X 159 X 108
Property Sub-Type Detached Single
Property Description
Location
State IL
County Kane
Area Dundee / East Dundee / Sleepy Hollow / West Dundee
Rooms
Basement Finished, Full, Walk-Out Access
Interior
Interior Features 1st Floor Bedroom, In-Law Floorplan, 1st Floor Full Bath, Walk-In Closet(s)
Heating Natural Gas, Forced Air, Zoned
Cooling Central Air, Zoned
Flooring Hardwood
Fireplaces Number 3
Fireplaces Type Gas Log, Gas Starter, Heatilator, Ventless
Equipment Security System, CO Detectors, Ceiling Fan(s)
Fireplace Y
Appliance Range, Microwave, Dishwasher, Refrigerator, Washer, Dryer, Disposal, Stainless Steel Appliance(s), Humidifier
Laundry Main Level, Multiple Locations
Exterior
Exterior Feature Balcony
Garage Spaces 3.0
Community Features Park, Pool, Tennis Court(s), Lake, Street Lights, Street Paved
Roof Type Asphalt
Building
Lot Description Landscaped, Wooded
Dwelling Type Detached Single
Building Description Vinyl Siding,Brick,Concrete, No
Sewer Septic Tank
Water Public
Structure Type Vinyl Siding,Brick,Concrete
New Construction false
Schools
Elementary Schools Sleepy Hollow Elementary School
Middle Schools Dundee Middle School
High Schools Dundee-Crown High School
School District 300 , 300, 300
Others
HOA Fee Include None
Ownership Fee Simple
Special Listing Condition List Broker Must Accompany






