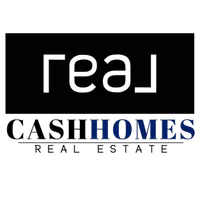2952 W 100th PL Evergreen Park, IL 60805
4 Beds
2.5 Baths
3,184 SqFt
UPDATED:
Key Details
Property Type Single Family Home
Sub Type Detached Single
Listing Status Active
Purchase Type For Sale
Square Footage 3,184 sqft
Price per Sqft $175
MLS Listing ID 12376053
Bedrooms 4
Full Baths 2
Half Baths 1
Year Built 2018
Annual Tax Amount $13,885
Tax Year 2023
Lot Dimensions 62.5 X 117.78
Property Sub-Type Detached Single
Property Description
Location
State IL
County Cook
Area Evergreen Park
Rooms
Basement Unfinished, Bath/Stubbed, Egress Window, Full
Interior
Interior Features Built-in Features, Walk-In Closet(s), Bookcases, High Ceilings, Open Floorplan, Special Millwork, Dining Combo, Granite Counters, Pantry
Heating Natural Gas
Cooling Central Air
Flooring Hardwood
Fireplaces Number 1
Fireplaces Type Gas Log, Gas Starter
Fireplace Y
Appliance Microwave, Dishwasher, Refrigerator, Washer, Dryer, Disposal, Stainless Steel Appliance(s), Oven, Gas Cooktop, Range Hood
Laundry Upper Level, Gas Dryer Hookup
Exterior
Exterior Feature Outdoor Grill, Fire Pit
Garage Spaces 2.5
Roof Type Asphalt
Building
Dwelling Type Detached Single
Building Description Brick,Shingle Siding, No
Water Lake Michigan
Structure Type Brick,Shingle Siding
New Construction false
Schools
Elementary Schools Southeast Elementary School
Middle Schools Central Junior High School
High Schools Evergreen Park High School
School District 124 , 124, 231
Others
HOA Fee Include None
Ownership Fee Simple
Special Listing Condition None






