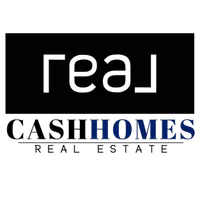1613 Swallow ST Naperville, IL 60565
4 Beds
2.5 Baths
2,028 SqFt
UPDATED:
Key Details
Property Type Single Family Home
Sub Type Detached Single
Listing Status Active
Purchase Type For Sale
Square Footage 2,028 sqft
Price per Sqft $271
Subdivision Maplebrook Ii
MLS Listing ID 12369768
Bedrooms 4
Full Baths 2
Half Baths 1
Year Built 1971
Annual Tax Amount $8,509
Tax Year 2024
Lot Dimensions 70 X 143 X 70 X 143
Property Sub-Type Detached Single
Property Description
Location
State IL
County Dupage
Area Naperville
Rooms
Basement Finished, Full, Daylight
Interior
Heating Natural Gas, Forced Air
Cooling Central Air
Flooring Hardwood
Fireplaces Number 1
Fireplaces Type Gas Starter
Equipment CO Detectors, Ceiling Fan(s), Air Purifier, Radon Mitigation System, Water Heater-Gas
Fireplace Y
Appliance Range, Microwave, Dishwasher, Refrigerator, Washer, Dryer, Disposal, Stainless Steel Appliance(s), Humidifier
Laundry In Unit, Sink
Exterior
Exterior Feature Fire Pit
Garage Spaces 2.5
Community Features Clubhouse, Park, Pool, Tennis Court(s), Curbs, Sidewalks, Street Lights, Street Paved
Roof Type Asphalt
Building
Dwelling Type Detached Single
Building Description Vinyl Siding,Cedar, No
Sewer Public Sewer
Water Lake Michigan
Structure Type Vinyl Siding,Cedar
New Construction false
Schools
Elementary Schools Maplebrook Elementary School
Middle Schools Lincoln Junior High School
High Schools Naperville Central High School
School District 203 , 203, 203
Others
HOA Fee Include None
Ownership Fee Simple
Special Listing Condition None






