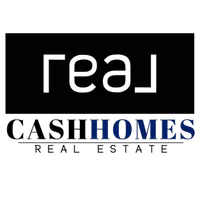11724 Davey DR Huntley, IL 60142
3 Beds
2 Baths
1,550 SqFt
UPDATED:
Key Details
Property Type Single Family Home
Sub Type Detached Single
Listing Status Active
Purchase Type For Sale
Square Footage 1,550 sqft
Price per Sqft $277
MLS Listing ID 12325360
Bedrooms 3
Full Baths 2
Year Built 1988
Annual Tax Amount $5,852
Tax Year 2023
Lot Size 8,786 Sqft
Lot Dimensions 8788
Property Sub-Type Detached Single
Property Description
Location
State IL
County Mchenry
Area Huntley
Rooms
Basement Partially Finished, Full
Interior
Interior Features Cathedral Ceiling(s), Hardwood Floors, First Floor Bedroom, First Floor Full Bath, Walk-In Closet(s)
Heating Natural Gas
Cooling Central Air
Equipment Water-Softener Owned, TV Antenna, Ceiling Fan(s), Sump Pump, Air Purifier, Backup Sump Pump;, Water Heater-Gas
Fireplace N
Appliance Range, Microwave, Dishwasher, Refrigerator, Washer, Dryer, Disposal, Stainless Steel Appliance(s), Humidifier
Exterior
Garage Spaces 2.0
Community Features Sidewalks, Street Lights, Street Paved
Roof Type Asphalt
Building
Dwelling Type Detached Single
Sewer Public Sewer
Water Public
New Construction false
Schools
Elementary Schools Conley Elementary School
Middle Schools Marlowe Middle School
High Schools Huntley High School
School District 158 , 158, 158
Others
HOA Fee Include None
Ownership Fee Simple
Special Listing Condition None






