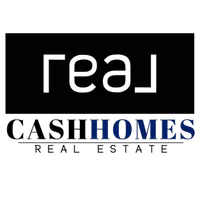2800 Grouse LN Rolling Meadows, IL 60008
5 Beds
4.5 Baths
2,921 SqFt
UPDATED:
Key Details
Property Type Single Family Home
Sub Type Detached Single
Listing Status Active
Purchase Type For Sale
Square Footage 2,921 sqft
Price per Sqft $231
MLS Listing ID 12326438
Bedrooms 5
Full Baths 4
Half Baths 1
Year Built 1962
Annual Tax Amount $10,323
Tax Year 2023
Lot Dimensions 33 X 62 X 107 X 85 X 137
Property Sub-Type Detached Single
Property Description
Location
State IL
County Cook
Area Rolling Meadows
Rooms
Basement Finished, Rec/Family Area, Storage Space, Full
Interior
Interior Features Hardwood Floors, Heated Floors, Second Floor Laundry, First Floor Full Bath, Built-in Features, Walk-In Closet(s), Coffered Ceiling(s), Some Carpeting, Drapes/Blinds, Pantry
Heating Natural Gas, Forced Air, Other
Cooling Central Air, Other
Fireplaces Number 1
Fireplaces Type Wood Burning, Gas Starter
Equipment TV-Cable, CO Detectors, Ceiling Fan(s)
Fireplace Y
Appliance Double Oven, Microwave, Dishwasher, Refrigerator, Freezer, Washer, Dryer, Disposal, Stainless Steel Appliance(s), Gas Cooktop, Range Hood, Oven, Humidifier
Laundry In Unit, Sink
Exterior
Exterior Feature Brick Paver Patio, Lighting
Garage Spaces 2.0
Community Features Curbs, Sidewalks, Street Lights
Building
Lot Description Landscaped, Garden
Dwelling Type Detached Single
Sewer Public Sewer
Water Lake Michigan
New Construction false
Schools
Elementary Schools Kimball Hill Elementary School
Middle Schools Carl Sandburg Middle School
High Schools Rolling Meadows High School
School District 15 , 15, 214
Others
HOA Fee Include None
Ownership Fee Simple
Special Listing Condition None






